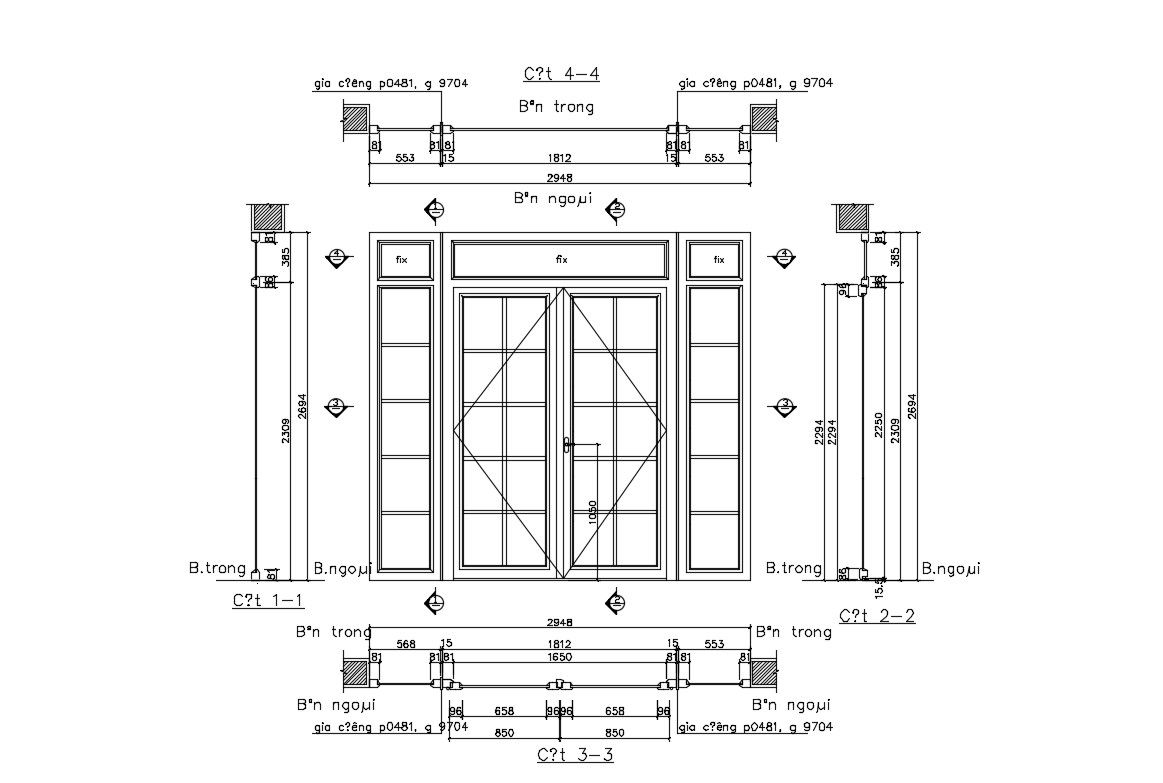Door Detail DWG File Free Download
Description
Door Detail DWG File Free Download ; wooden door detail with section, plan ,elevation ,door attached window with some section line ,AutoCAD free download.
File Type:
DWG
File Size:
72 KB
Category::
Dwg Cad Blocks
Sub Category::
Wooden Frame And Joints Details
type:
Free
Uploaded by:
Rashmi
Solanki
