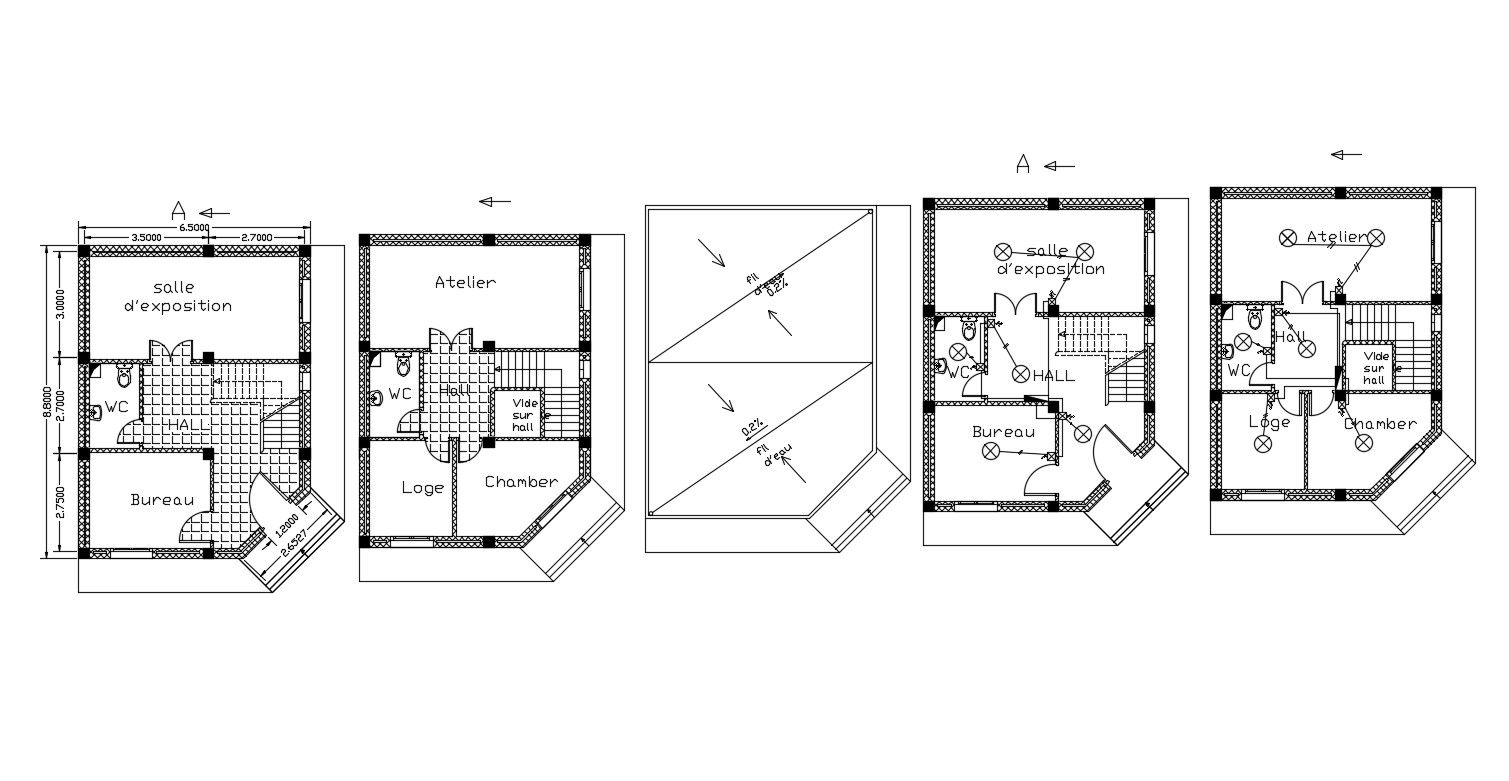Simple House Design CAD File Free Download
Description
Simple House Design CAD File Free Download ; planning of simple house with all floor plan texting ,sanitary detail , hatching , door - window location AutoCAD Free Download .
Uploaded by:
Rashmi
Solanki
