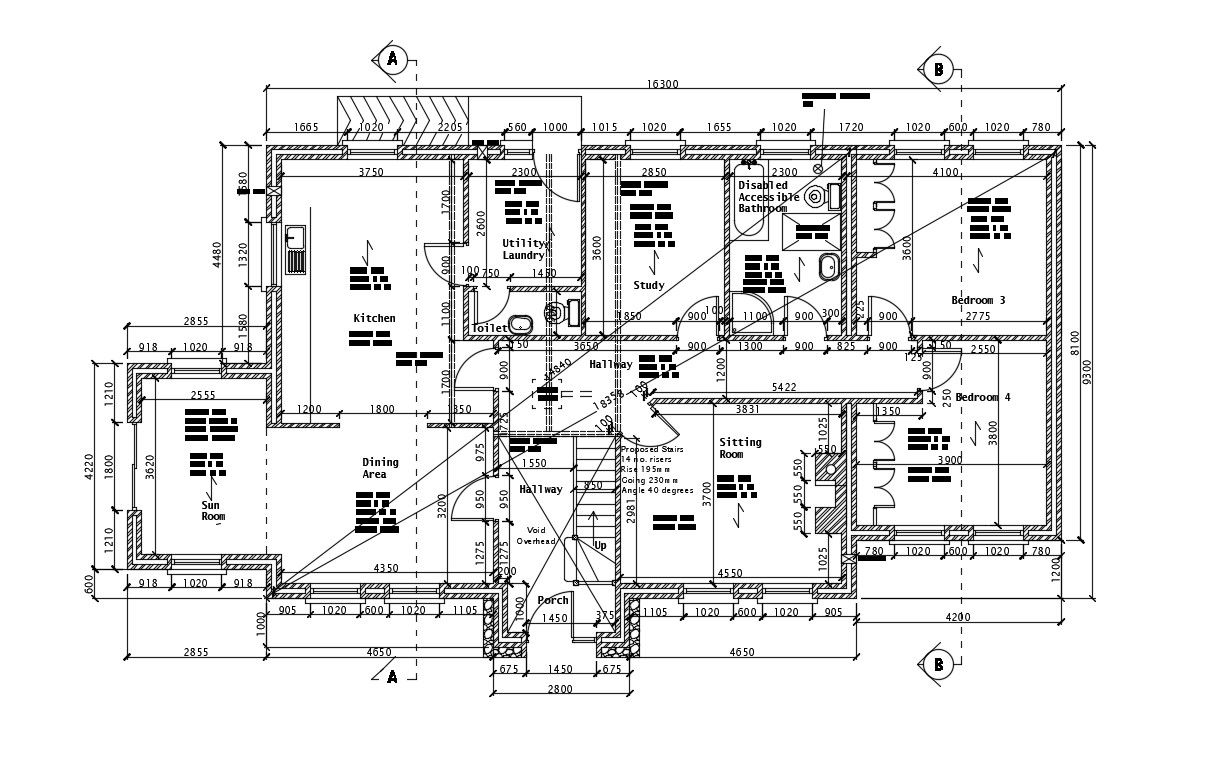House Designs Plans DWG File Free Download
Description
House Designs Plans DWG File Free Download ;simple house floor plan include working detail ,texting,section line , door -window detail cavity wall detail AutoCAD Free Download
Uploaded by:
Rashmi
Solanki
