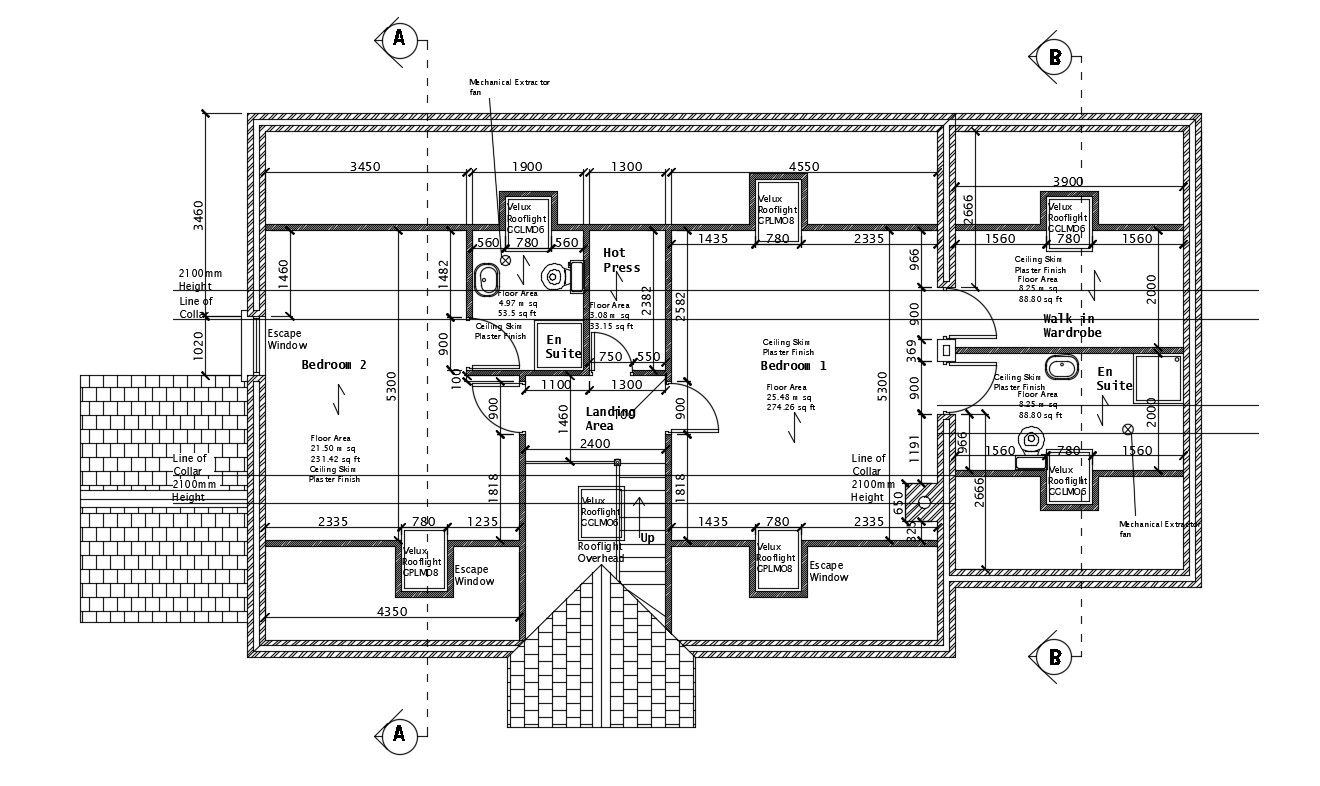House Designs Plans DWG File Free Download
Description
House Designs Plans DWG File Free Download ; bungalow floor plan include texting ,working dimension , sanitary detail ,door-window detail , roof detail , DWG File Free Download .
Uploaded by:
Rashmi
Solanki
