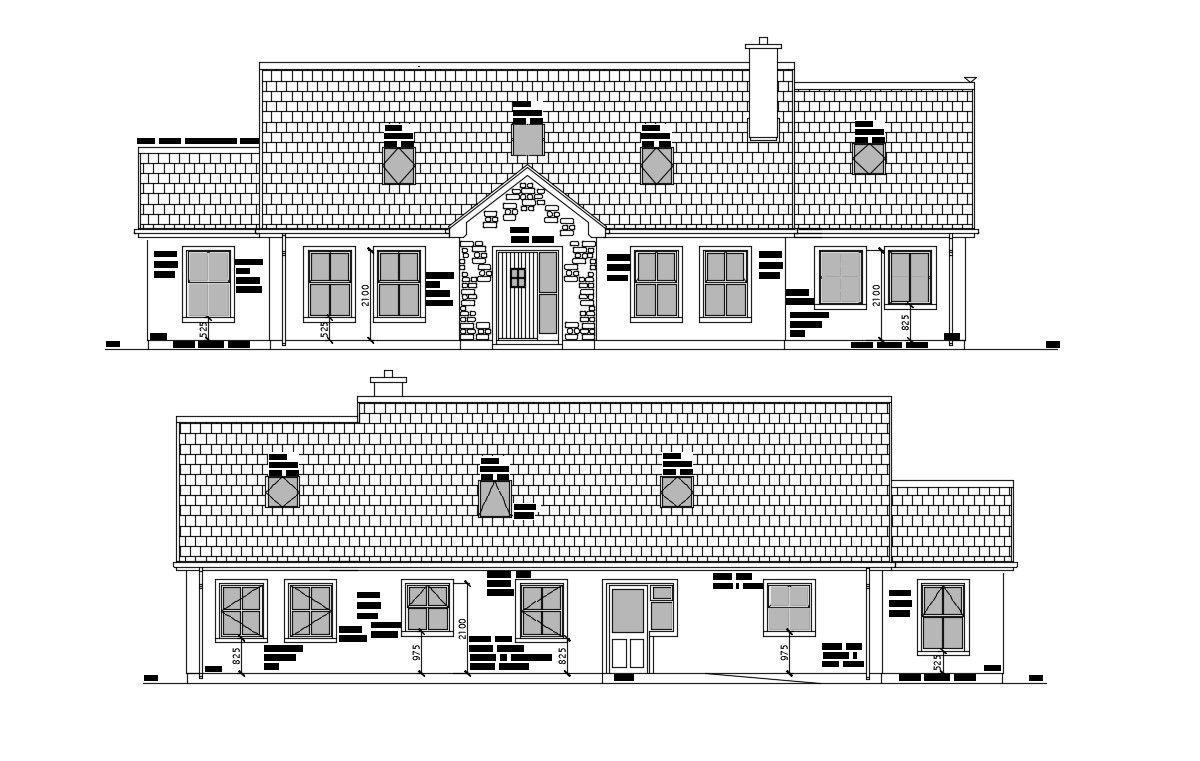Bungalow Elevation Design AutoCAD File Free Download
Description
Bungalow Elevation Design AutoCAD File Free Download ; elevation of bungalow include expose material ,door -window , working dimension , texting ,sloping roof elevation AutoCAD File Free Download
Uploaded by:
Rashmi
Solanki
