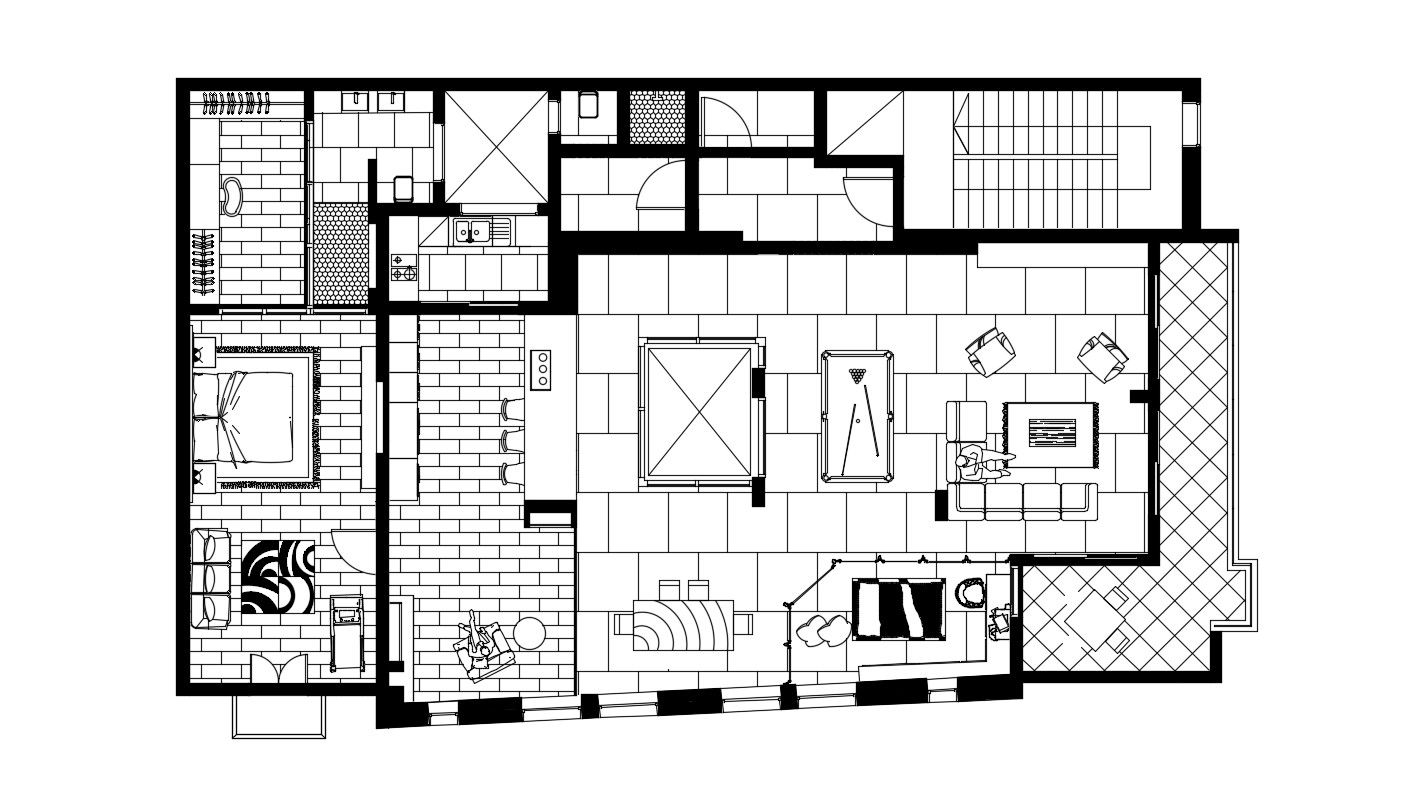Bungalow Design DWG File Free Download
Description
Bungalow Design DWG File Free Download ; planning of bungalow with furniture layout , flooring design , stair ,cutout , bed room ,kitchen detail ,toilet detail , study room ,dining area ,Auto-CAD free download .
Uploaded by:
Rashmi
Solanki

