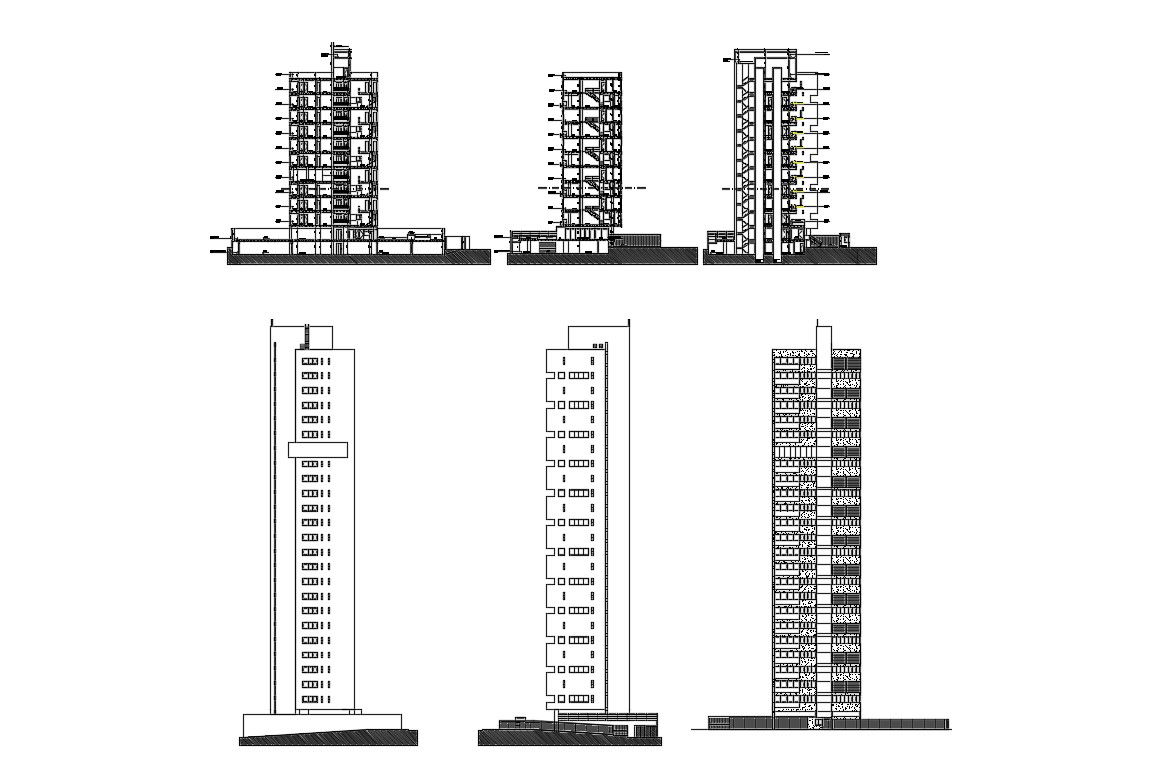High Rise Building Elevation Designs DWG File Download
Description
High Rise Building Elevation Designs DWG File Free Download ; high rise building elevation and section with leveling , basement detail , parking detail CAD file download
Uploaded by:
Rashmi
Solanki

