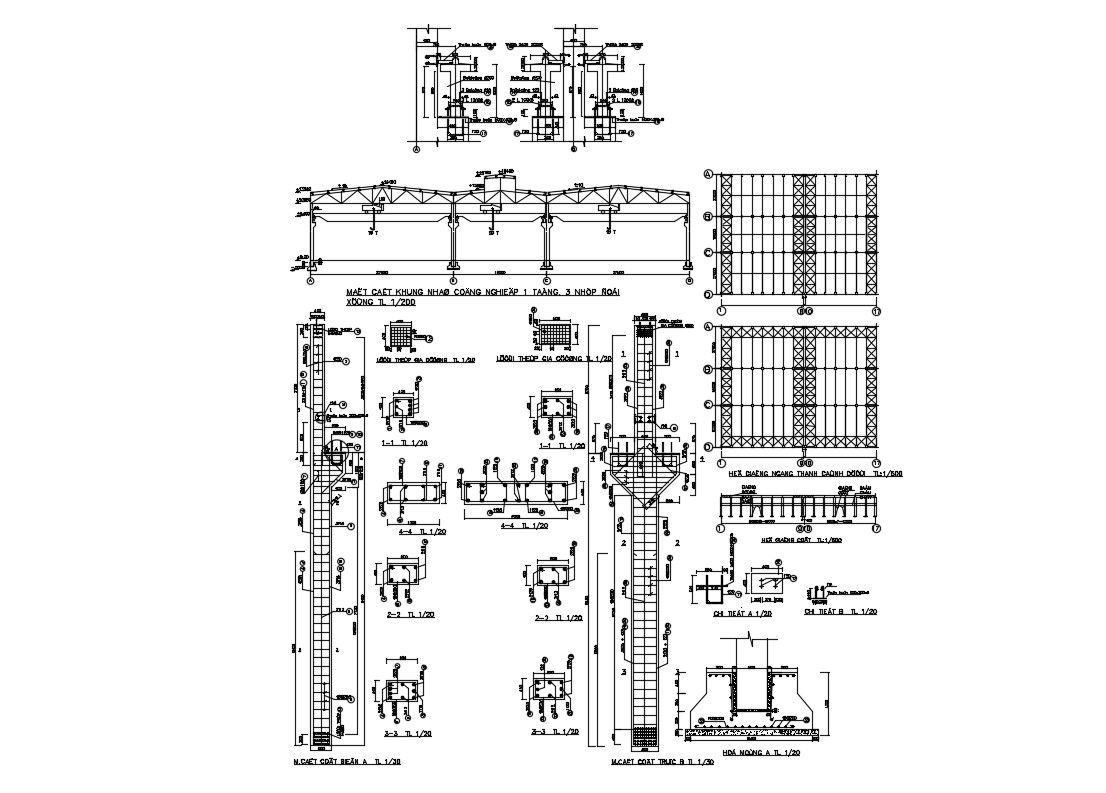Bridge Slab Reinforcement Details CAD File Download
Description
Bridge Slab Reinforcement Details CAD File Download ; structure detail of bridge include bras detail ,bars joint detail,elevation detail of bars AutoCAD file download .
Uploaded by:
Rashmi
Solanki

