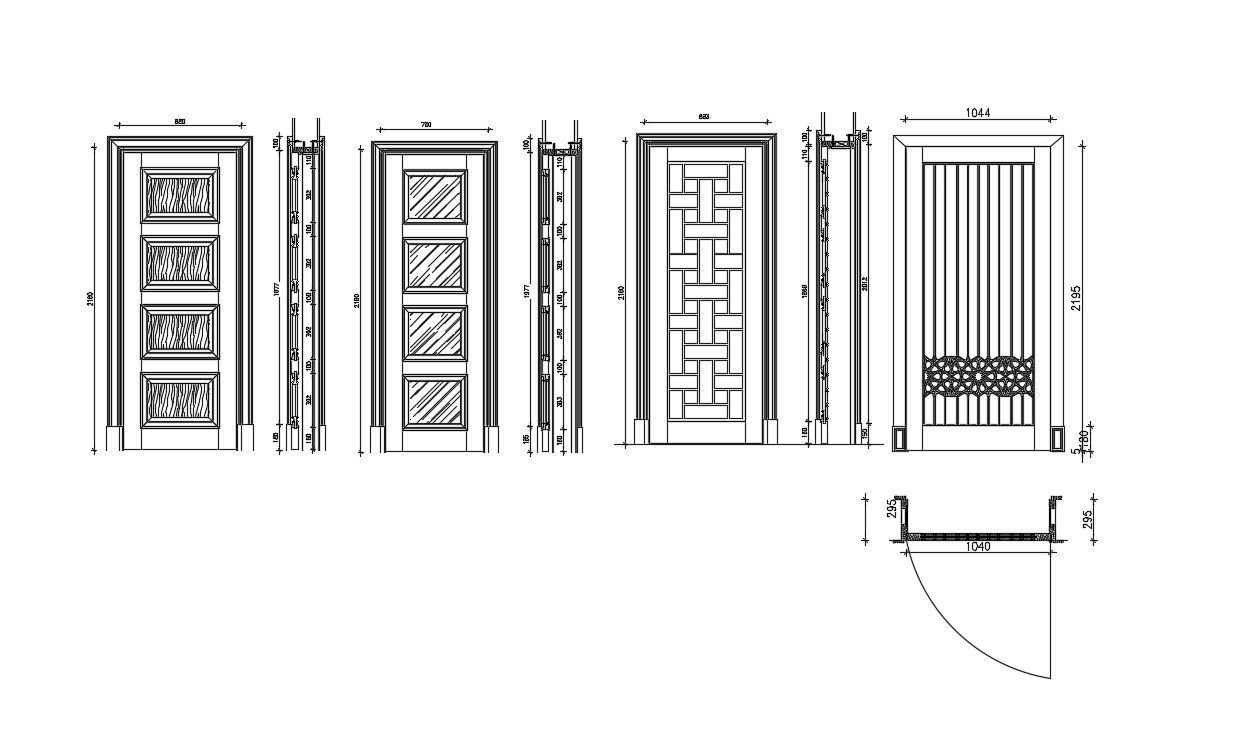Door Detail Auto CAD Detail File Free Download
Description
Door Detail Auto CAD Detail File Free Download ;wooden door detail with section many elevation with plan DWG File Free Download
File Type:
DWG
File Size:
1.5 MB
Category::
Dwg Cad Blocks
Sub Category::
Wooden Frame And Joints Details
type:
Free
Uploaded by:
Rashmi
Solanki
