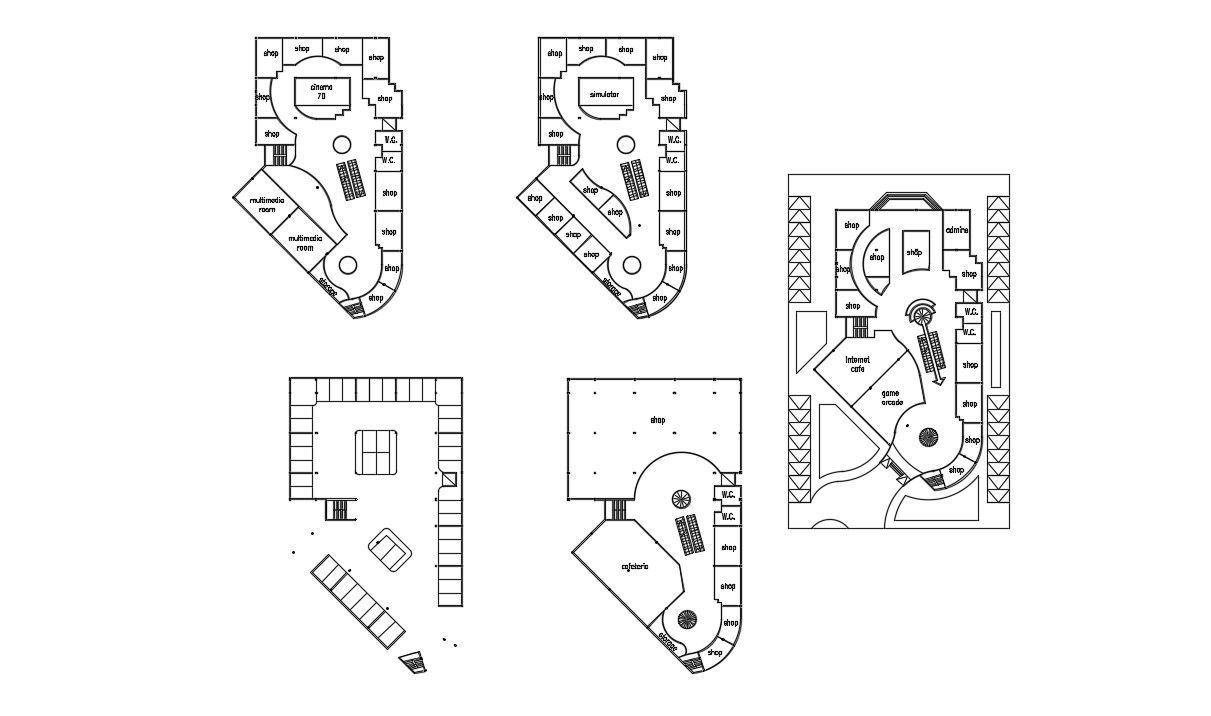Commercial Plan AutoCAD File Free Download
Description
Commercial Plan AutoCAD File Free Download ; commercial planning with many different plan which related to shops,showrooms, stair toilets,cutout detail ,spiral stair Free Download CAD file .
Uploaded by:
Rashmi
Solanki
