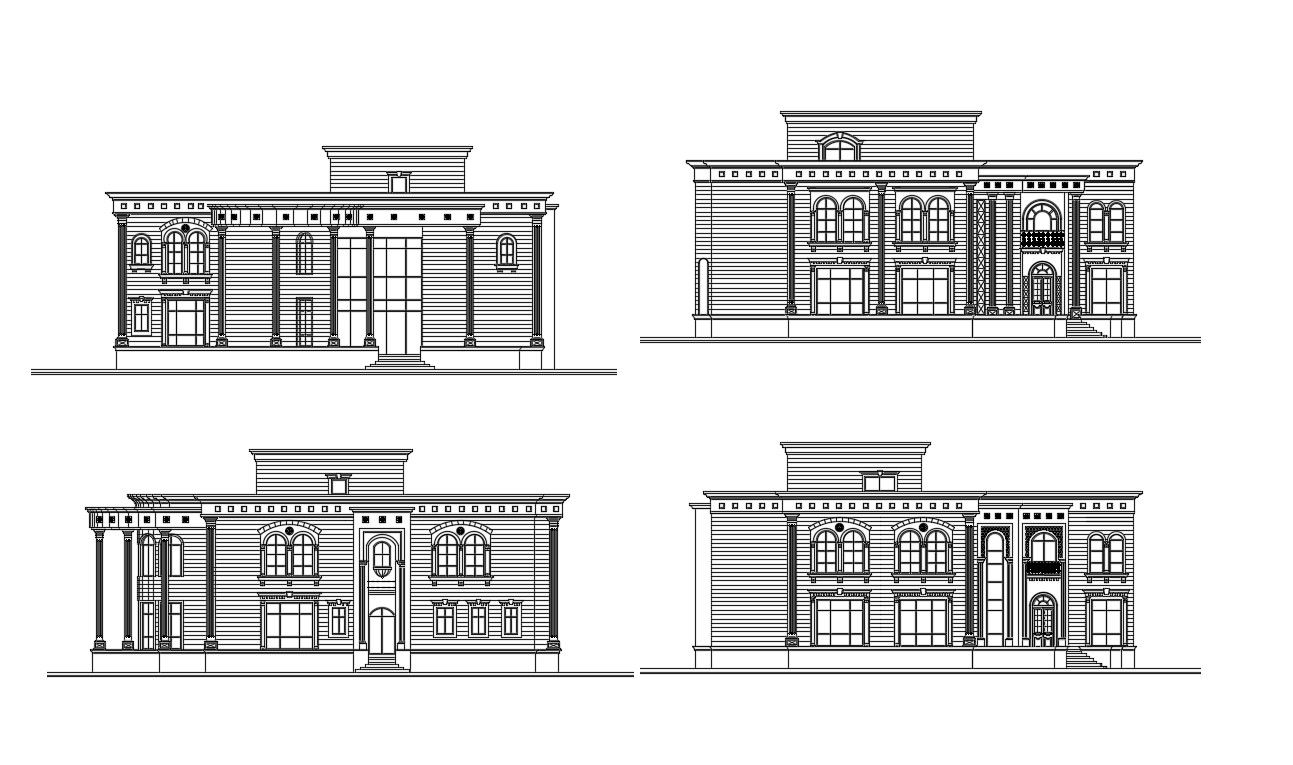Bungalow Elevation Design AutoCAD File Free Download
Description
Bungalow Elevation Design AutoCAD File Free Download ; bungalow elevation include exterior materiel ,door window,long column elevation, DWG File Free Download
Uploaded by:
Rashmi
Solanki
