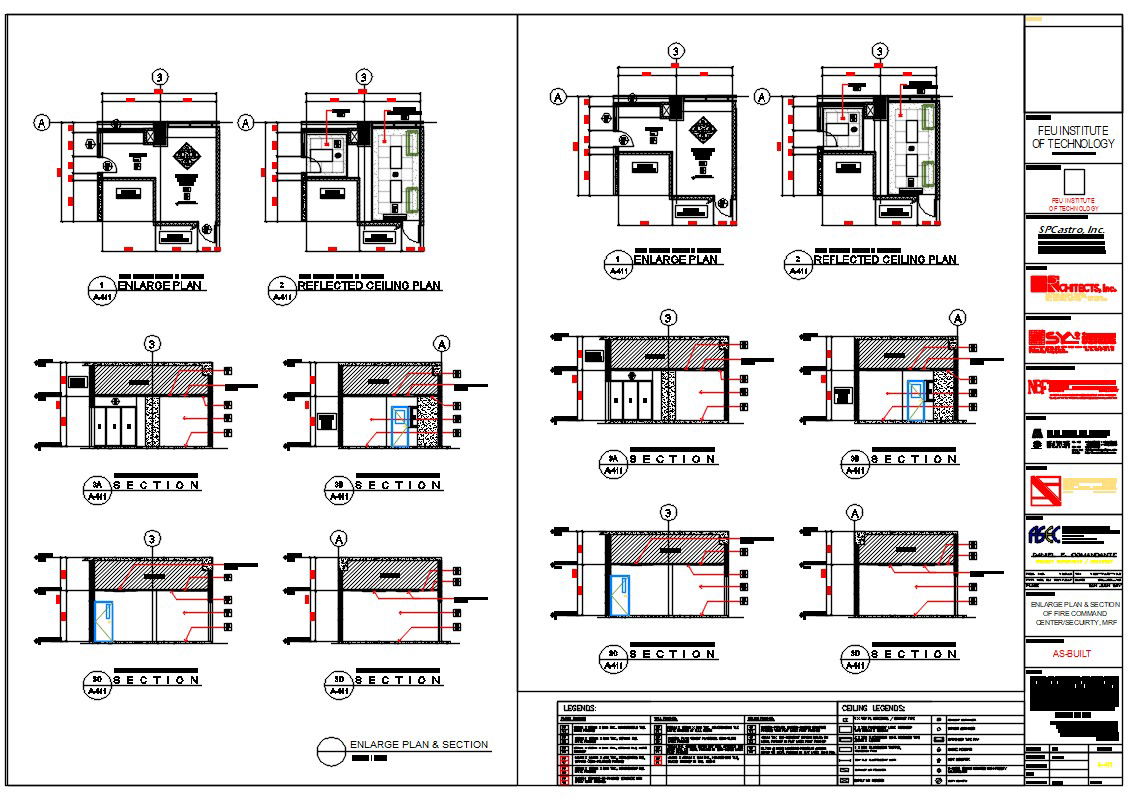Enlarged Plan And Section CAD Drawing
Description
Enlarged Plan And Section CAD Drawing; This is Architectural plans and sections of section and MRF of a building for construction drawing. it provide a detailed schedule and allocation.

Uploaded by:
Alyssa
Patrimonio

