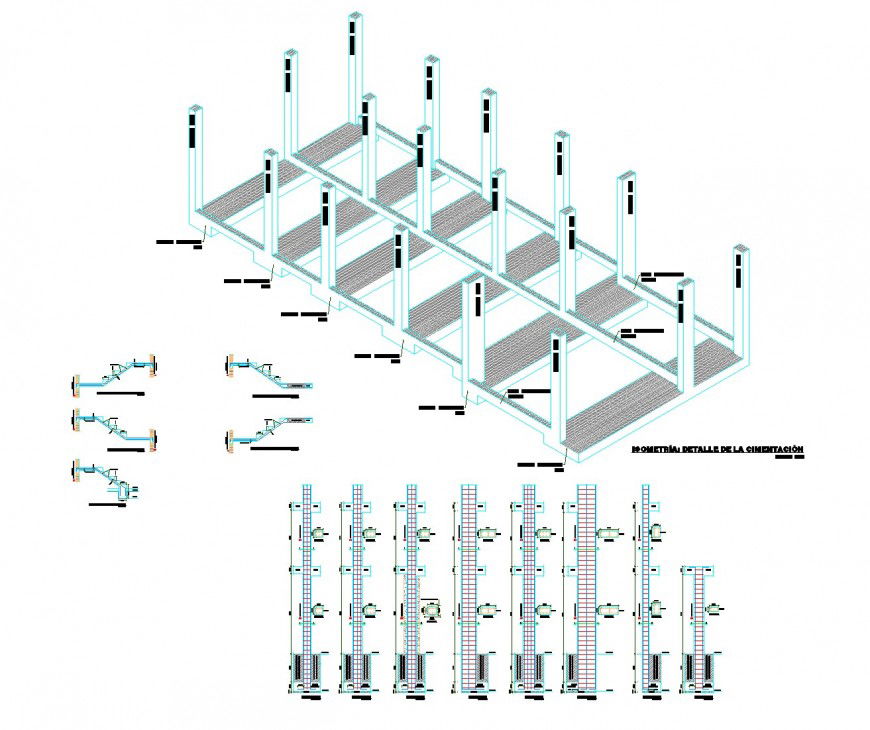Structural plans juliac housing layout file
Description
Structural plans juliac housing layout file, stair case plan section detail, dimension detail, naming detail, column section detail, reinforcement detail, bolt nut detail, hatching detail, scale 1:100 detail, etc.
Uploaded by:
Eiz
Luna

