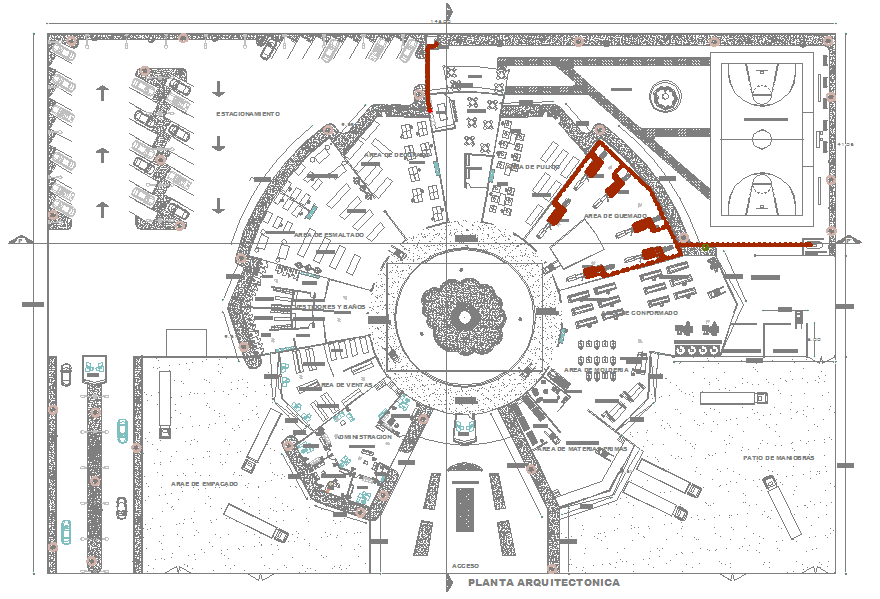Industrial Project design for gas
Description
Industrial Project design for gas dwg file with in-out way,parking way for medium and
huge vehicle,admin office,seating area,washing area,lift truck circulation,garden,tank
and line of gas,dining area,kitchen,plaza,material area.

Uploaded by:
Liam
White

