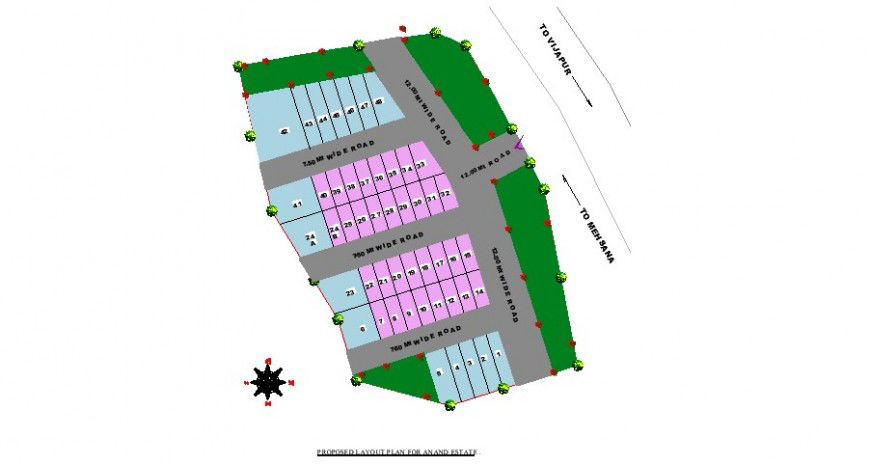Industrial estate layout plan in auto cad
Description
Industrial estate layout plan in auto cad plan include detail of tree and road area and detail of 1 to 48 block of industrial area with its number and way of road to industrial area in plan with necessary detail in plan.
Uploaded by:
Eiz
Luna
