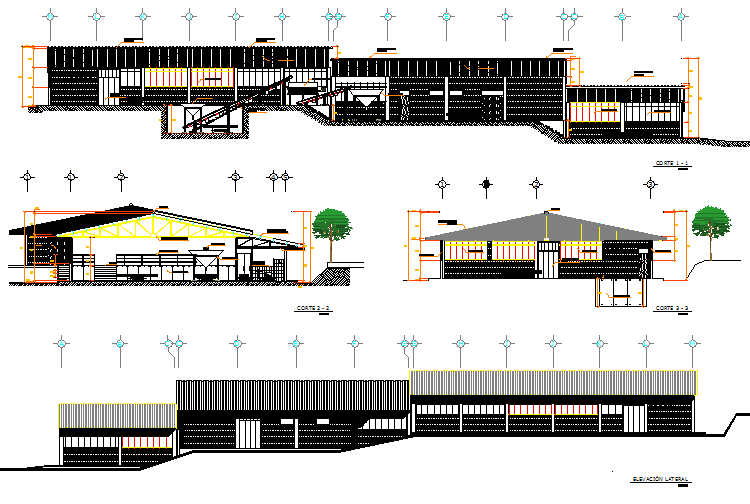Draft fertilizers processing plant plan detail dwg file
Description
Draft fertilizers processing plant plan detail dwg file, centre line plan detail, elevation and section detail, landscaping detail in tree detail, dimension detail, etc.
Uploaded by:

