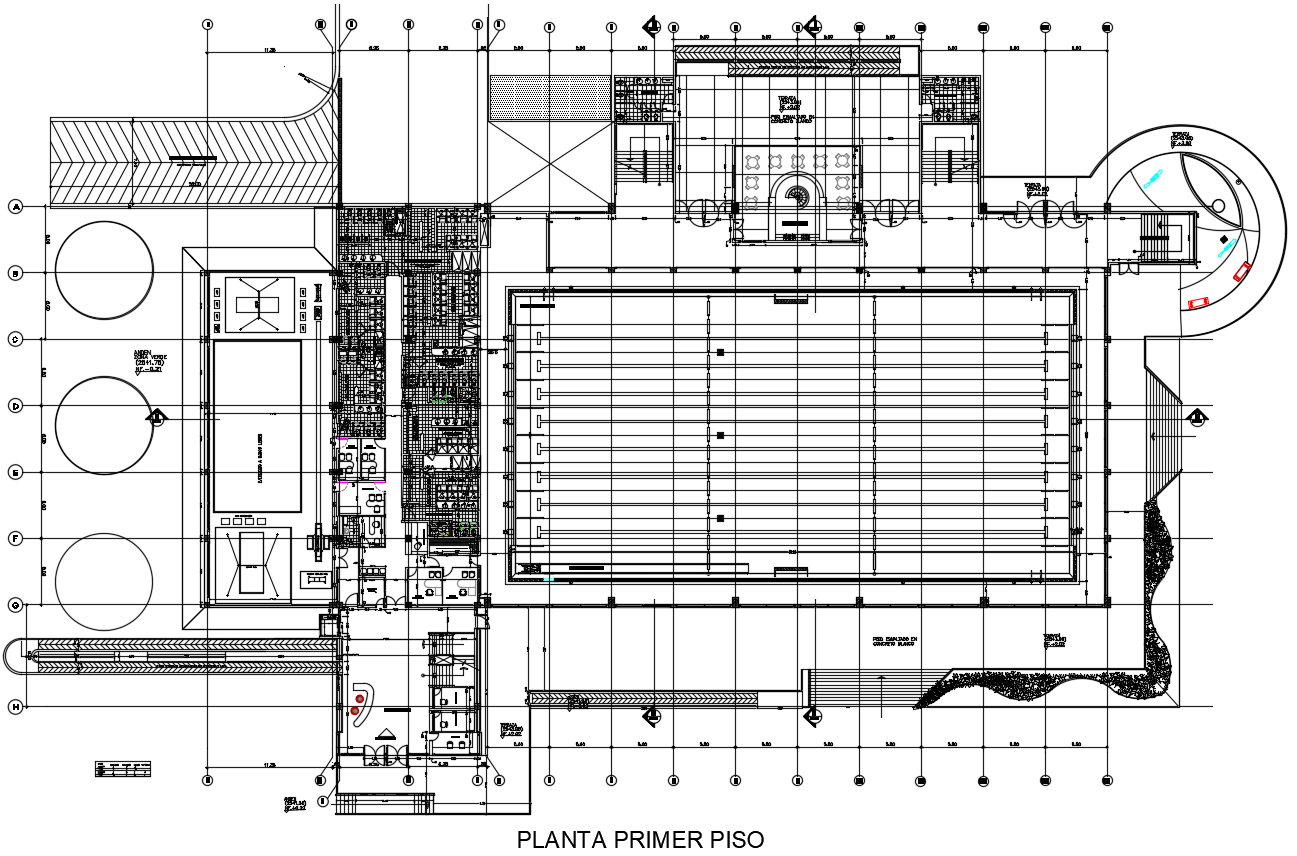Industrial Plant Office Floor Layout Plan CAD Drawing DWG File
Description
the industrial plant office floor layout plan CAD drawing includes office cabin, manager office, reception area, accounting department, cafeteria, hands-free exercises, adjusted ramp in concrete adjusted with 1.5cm dilatations, enameled floor in white concrete, hall of access, wall painted with white matte paint over textured mass and plaster panels with satin paint. Thank you for downloading the AutoCAD file and other CAD program from our website
Uploaded by:
