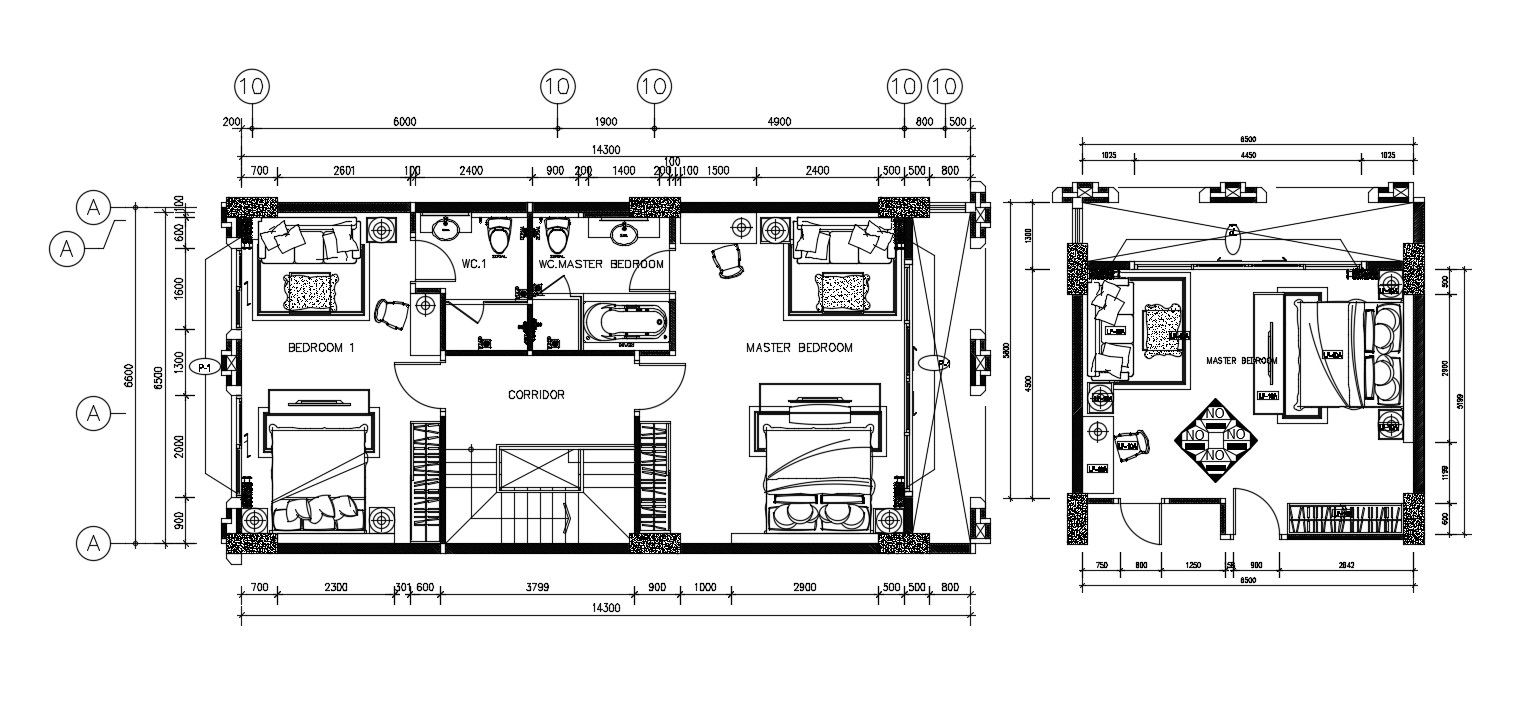Bungalow Plans DWG File Free Download
Description
Bungalow Plans DWG File Free Download ;planning of house upper two floor include bedrooms ,toilets, corridor, furniture layout,working dimension detail , door-window detail AutoCAD file free download
Uploaded by:
Rashmi
Solanki
