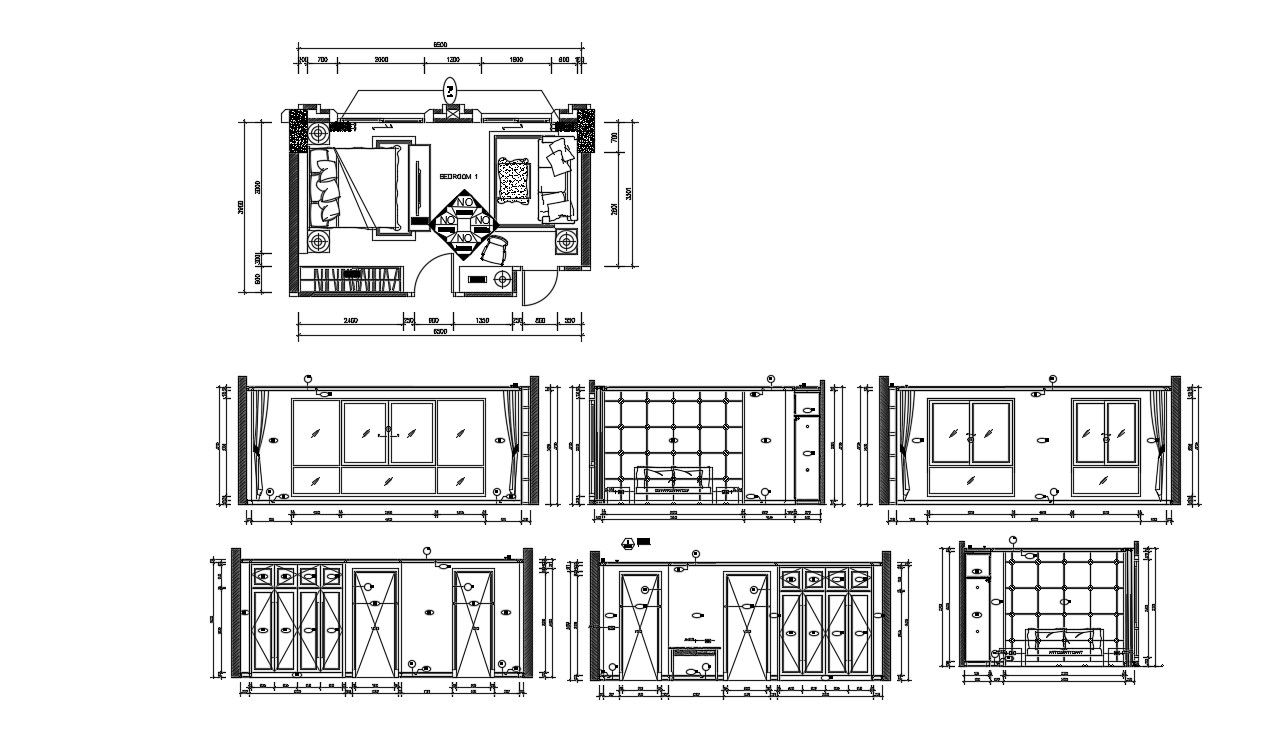Bedroom Design DWG File Free Download
Description
Bedroom Design DWG File Free Download ; planning of bed room with furniture layout all side wall elevation ,working dimension , door-window detail , section line , floor height detail AutoCAD Free Download
Uploaded by:
Rashmi
Solanki
