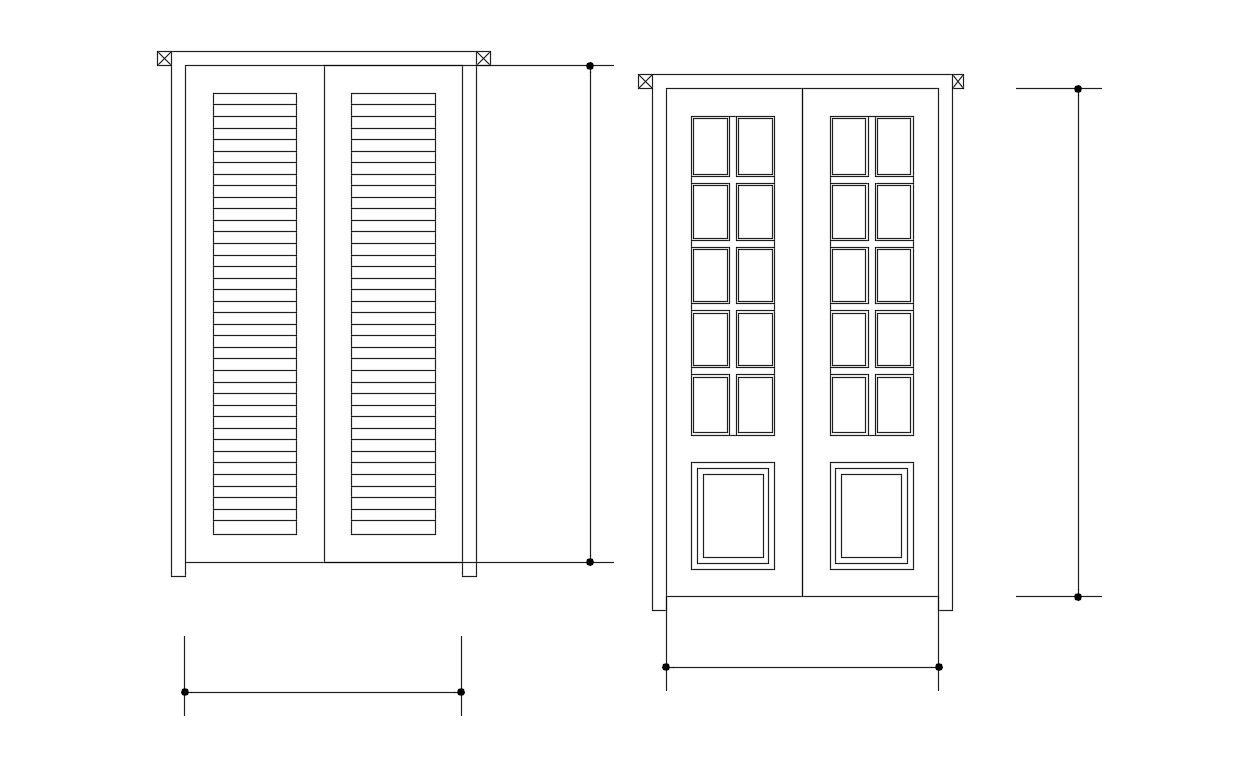Single Front Door Designs CAD File Free Download
Description
Single Front Door Designs CAD File Free Download ; front elevation of door with two option which is wooden doors CAD free file download
File Type:
DWG
File Size:
21 KB
Category::
Dwg Cad Blocks
Sub Category::
Windows And Doors Dwg Blocks
type:
Free
Uploaded by:
Rashmi
Solanki

