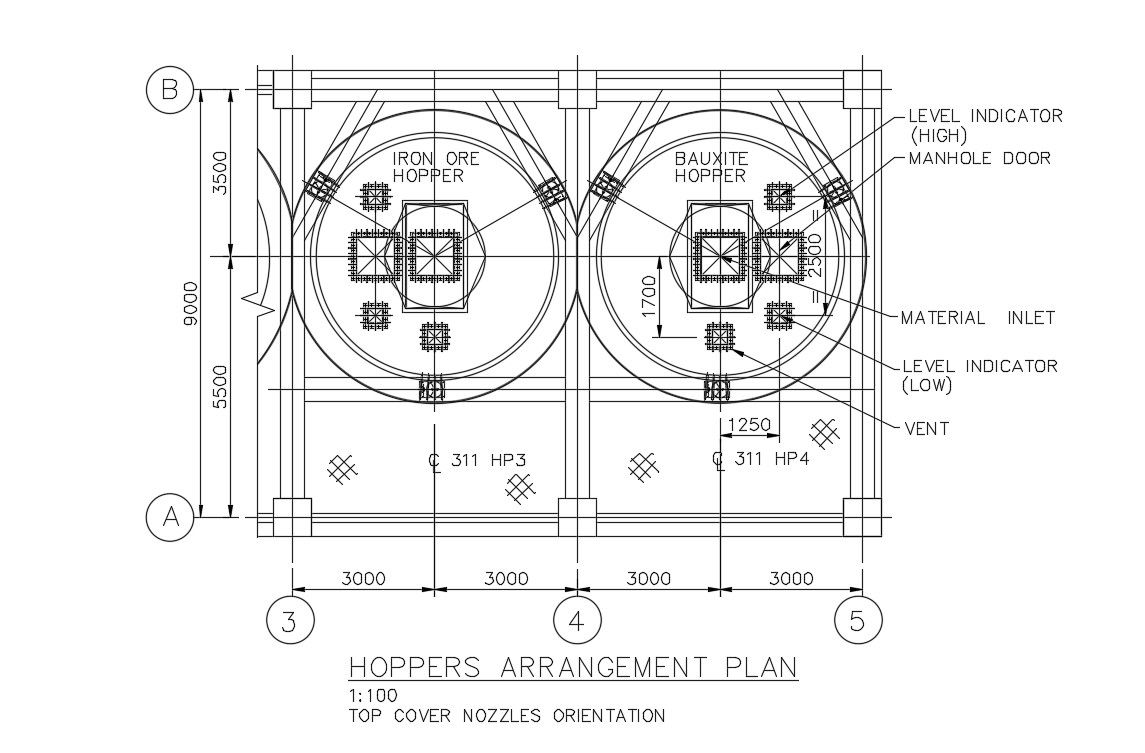Drainage Detail AutoCAD Free File Download
Description
Drainage Detail AutoCAD Free File Download ; detail of drainage include level indicator high, material inlay, vent , top covered nozzles orientated DWG file free download
Uploaded by:
Rashmi
Solanki
