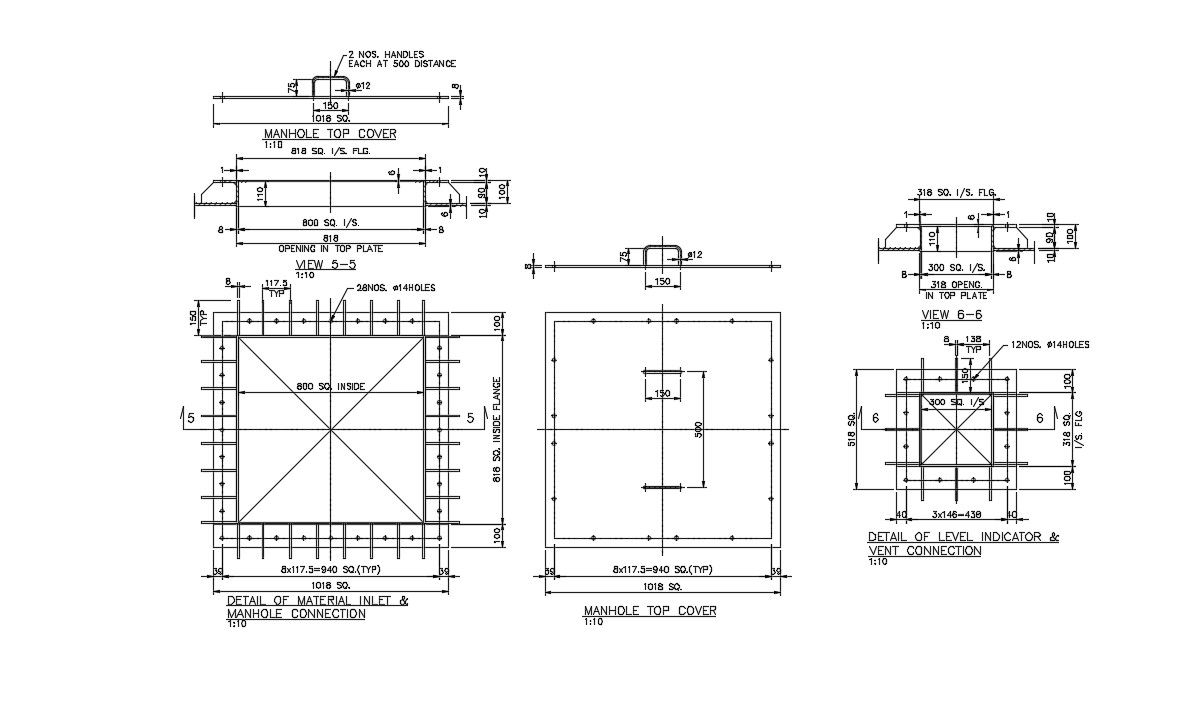Manhole Design CAD Free File Download
Description
Manhole Design CAD Free File Download ; detail of manhole ,include section ,plan ,top detail, texting , dimension , views , detail of material inlet and manhole connection free cad file download .
Uploaded by:
Rashmi
Solanki
