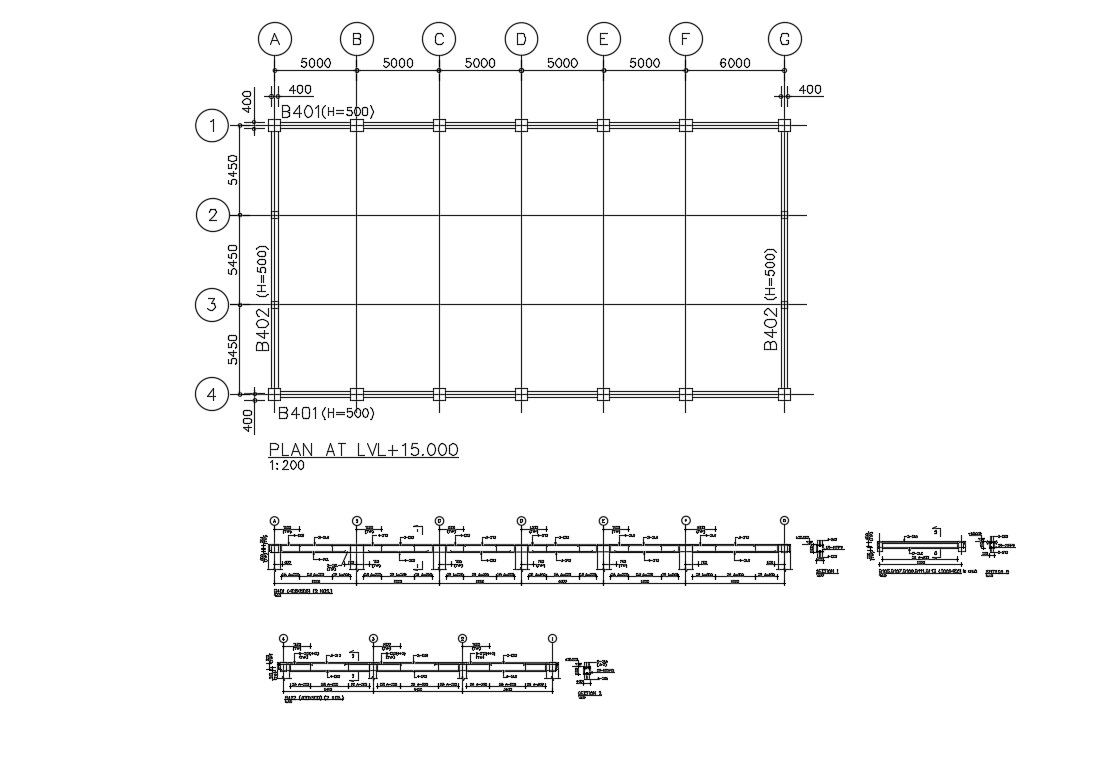Structural Details CAD File Free Download
Description
Structural Details CAD File Free Download ; detail of column beam include center line,dimension,texting , bars detail with many sections AutoCAD detail drawing free download
Uploaded by:
Rashmi
Solanki
