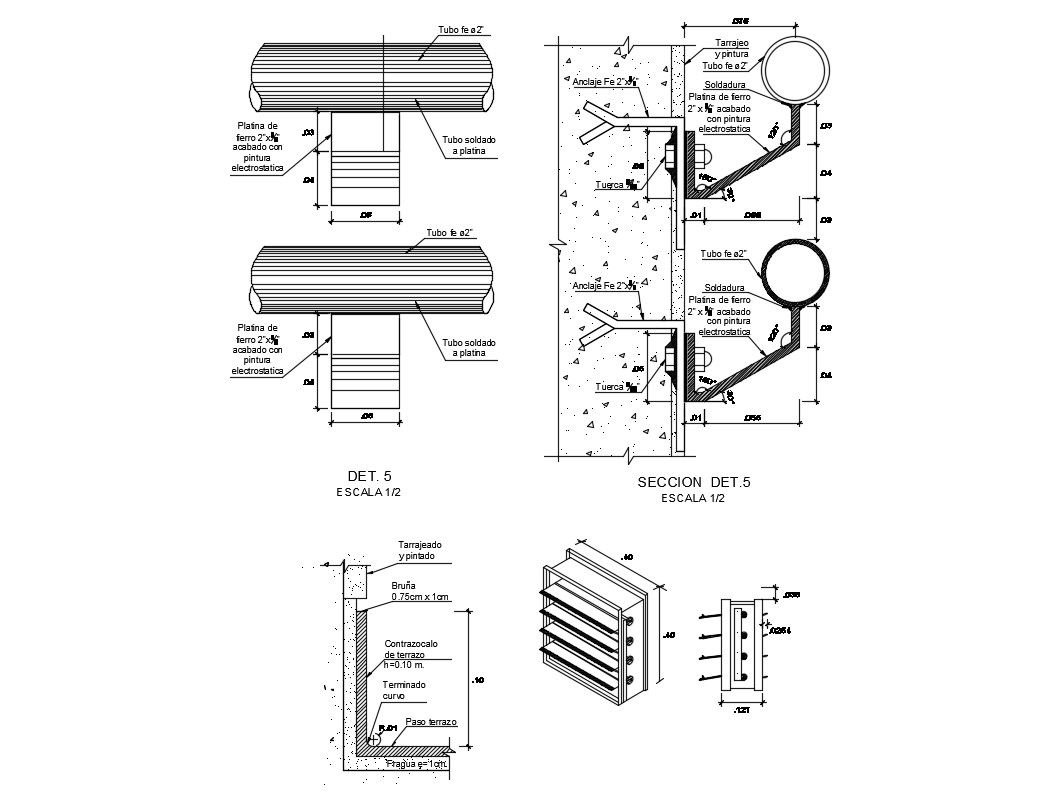Flat Roof Ventilation Detail DWG File Free Download
Description
Flat Roof Ventilation Detail DWG File Free Download ; ventilation fitting detail include section,texting dimension,R.C.C work also 3d of ventilation window.CAD file free download
Uploaded by:
Rashmi
Solanki
