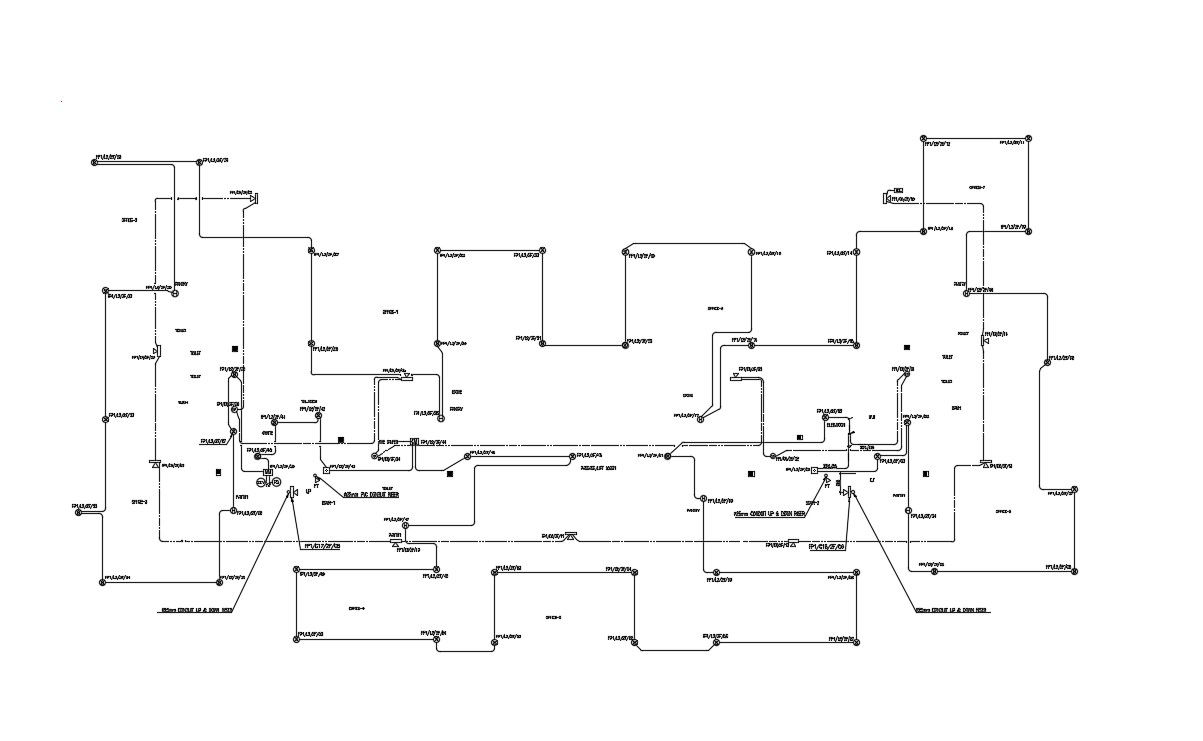Circuit Design AutoCAD Free File Download
Description
Circuit Design AutoCAD Free File Download ; detail of electric circuit plan with some relevant detail free CAD file download
File Type:
DWG
File Size:
69 KB
Category::
Electrical
Sub Category::
Electrical Automation Systems
type:
Free
Uploaded by:
Rashmi
Solanki

