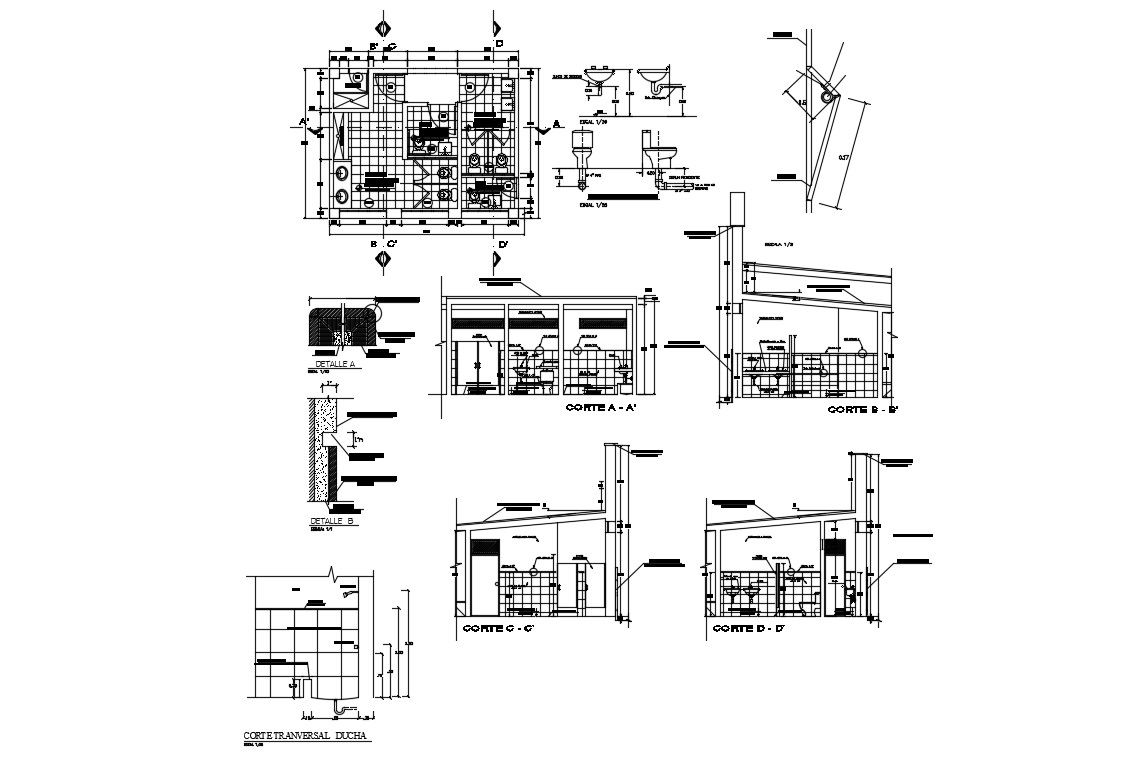Toilet Details AutoCAD File Free Download Detail
Description
Toilet Details AutoCAD File Free Download Detail ; detail of toilet include all side elevation ,sanitary detail ,basin individual detail, wall section detail , and some sanitary pipes detail free download detail
Uploaded by:
Rashmi
Solanki

