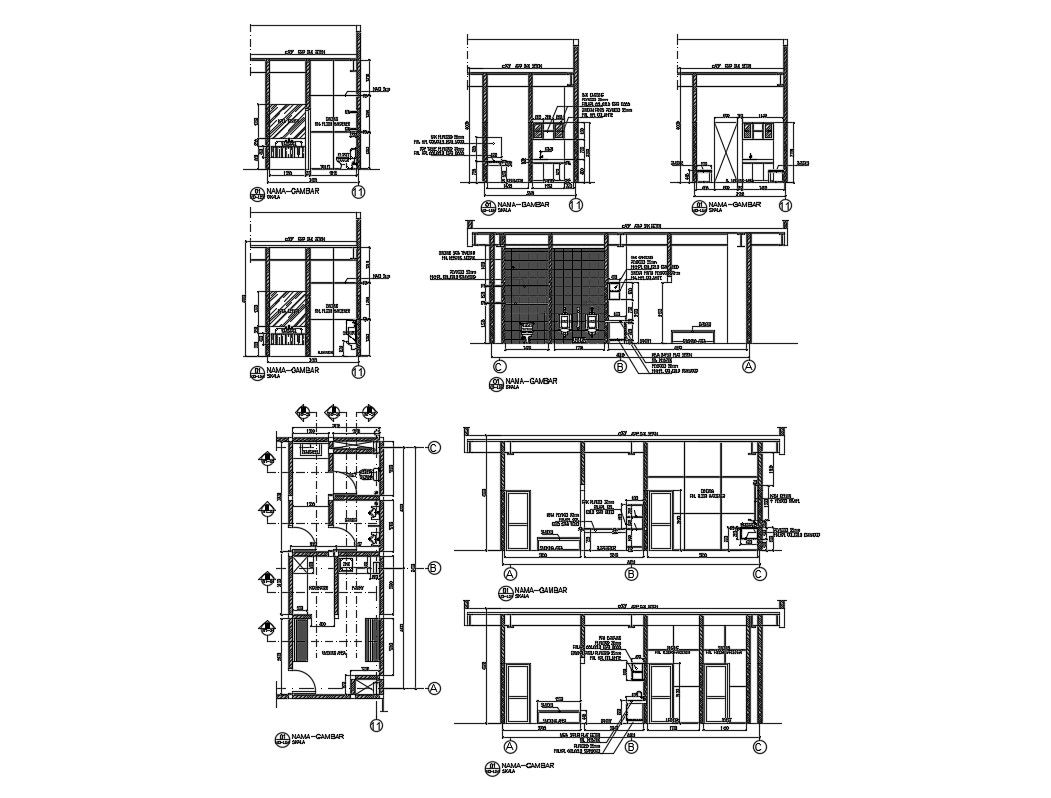Toilet Details DWG File Download
Description
Toilet Details DWG File Download ; detail of toilet with sanitary detail ,plumbing detail , four side elevation detail , working set ,dimension , texting detail CAD file download .
Uploaded by:
Rashmi
Solanki
