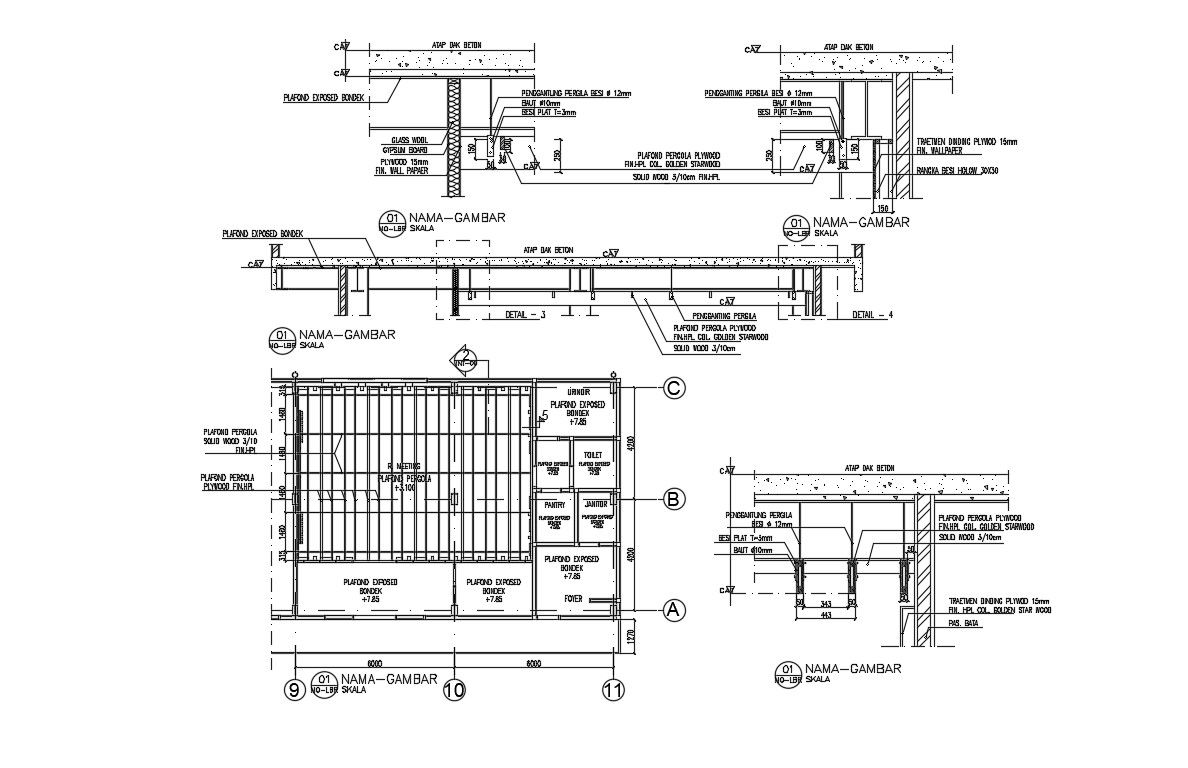Structural Details CAD File Free Download
Description
Structural Details CAD File Free Download ; detail of ms structure include working set, texting ,section line , ms bars detail with center line free CAD file download .
Uploaded by:
Rashmi
Solanki
