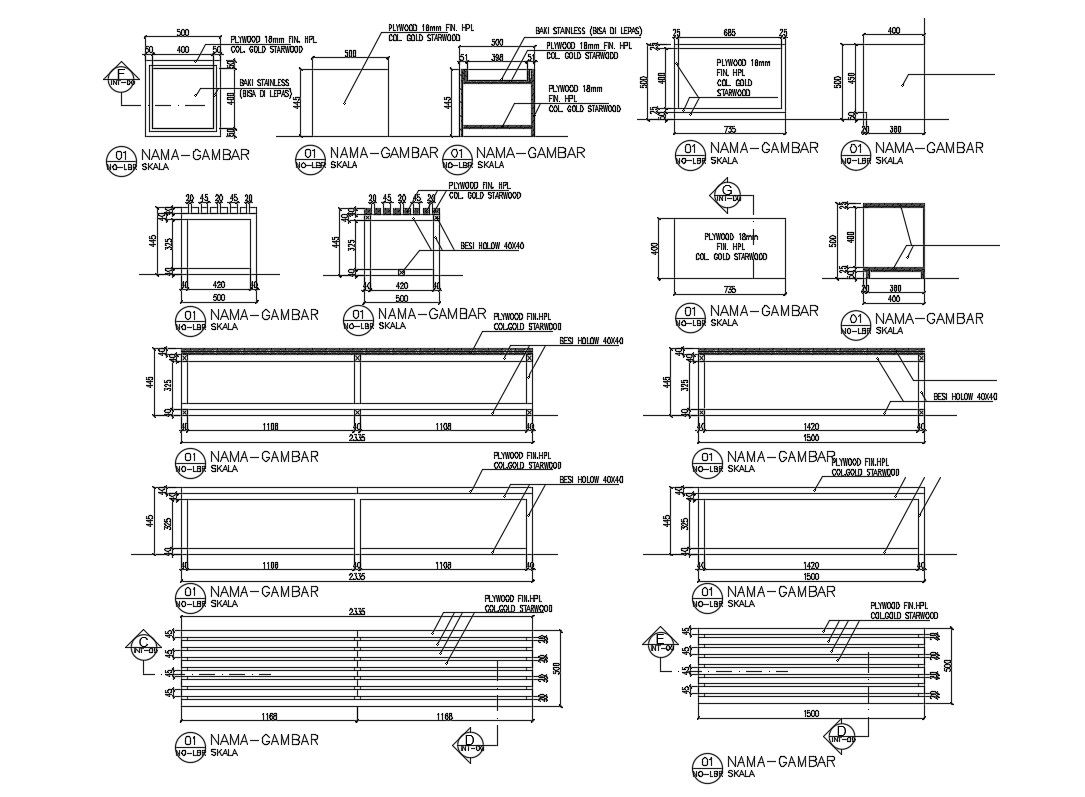Office Table Detail AutoCAD File Download
Description
Office Table Detail AutoCAD File Download ; detail of Office table with working set ,texting detail , dimension detail ,elevation ,sections , top plan CAD file download
File Type:
DWG
File Size:
929 KB
Category::
Interior Design
Sub Category::
Corporate Office Interior
type:
Gold
Uploaded by:
Rashmi
Solanki
