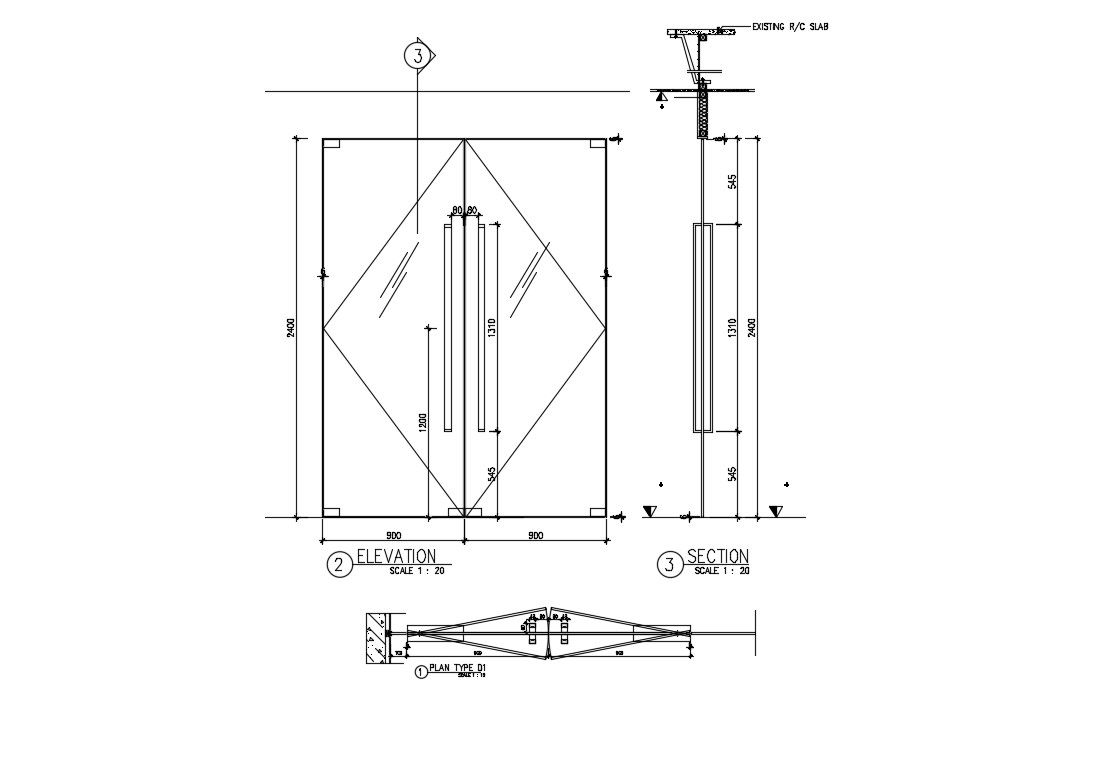Glass Door Detail Free DWG File Download
Description
Glass Door Detail Free DWG File Download ; glass door detail with plan,section detail ,elevation detail some texting ,dimension Autocad file free download
File Type:
DWG
File Size:
632 KB
Category::
Dwg Cad Blocks
Sub Category::
Windows And Doors Dwg Blocks
type:
Free
Uploaded by:
Rashmi
Solanki
