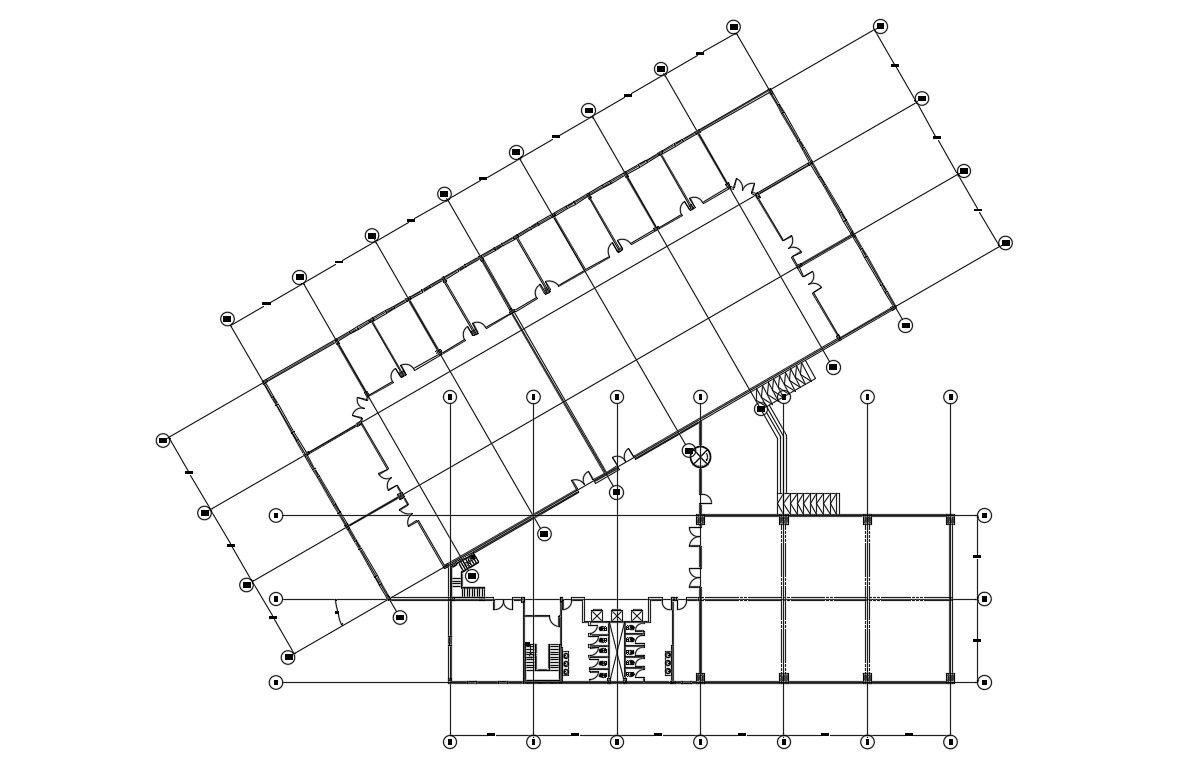Commercial Building Design Floor Plan DWG Free Download
Description
Commercial Building Design Floor Plan DWG Free Download ; design of commercial building with center line ,toilet block ,huge open space , ramp detail AutoCAD file free download
Uploaded by:
Rashmi
Solanki
