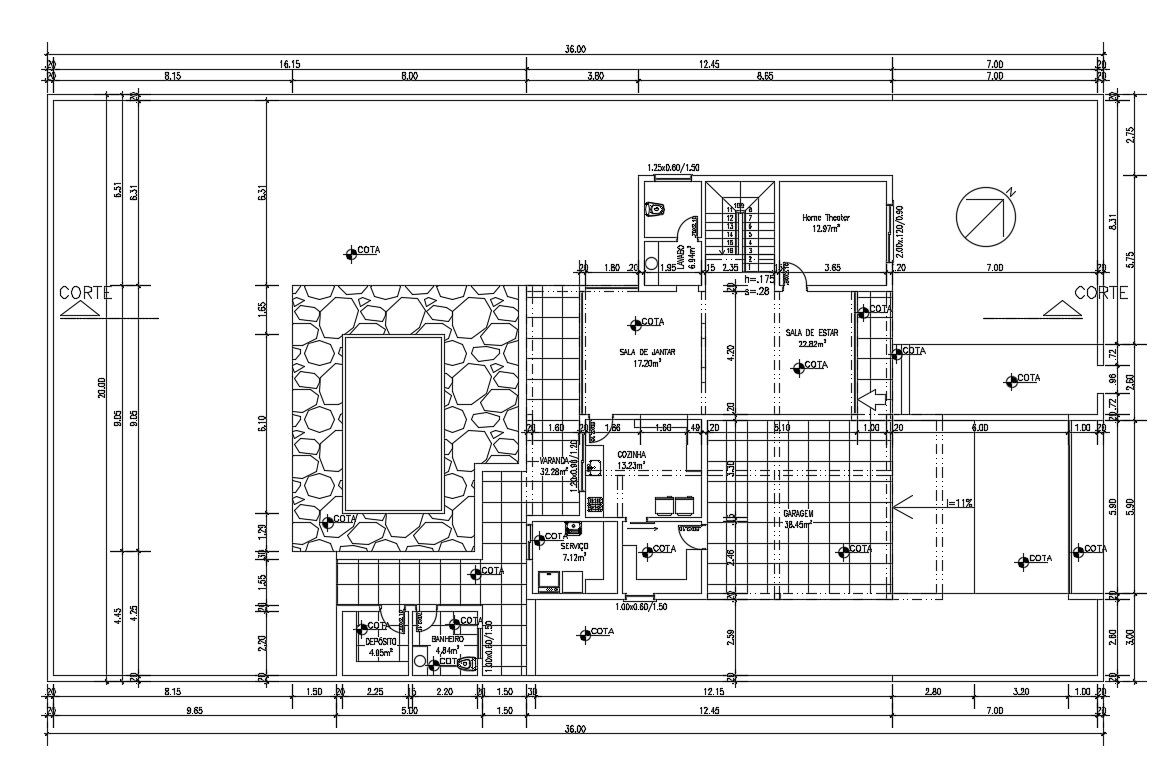House Plan Drawing Free DWG File Download
Description
House Plan Drawing Free DWG File Download ; planning of bungalow with working detail ,dimension , some furniture layout, hatching in garden area , section line , texting also include north free CAD file download .
Uploaded by:
Rashmi
Solanki
