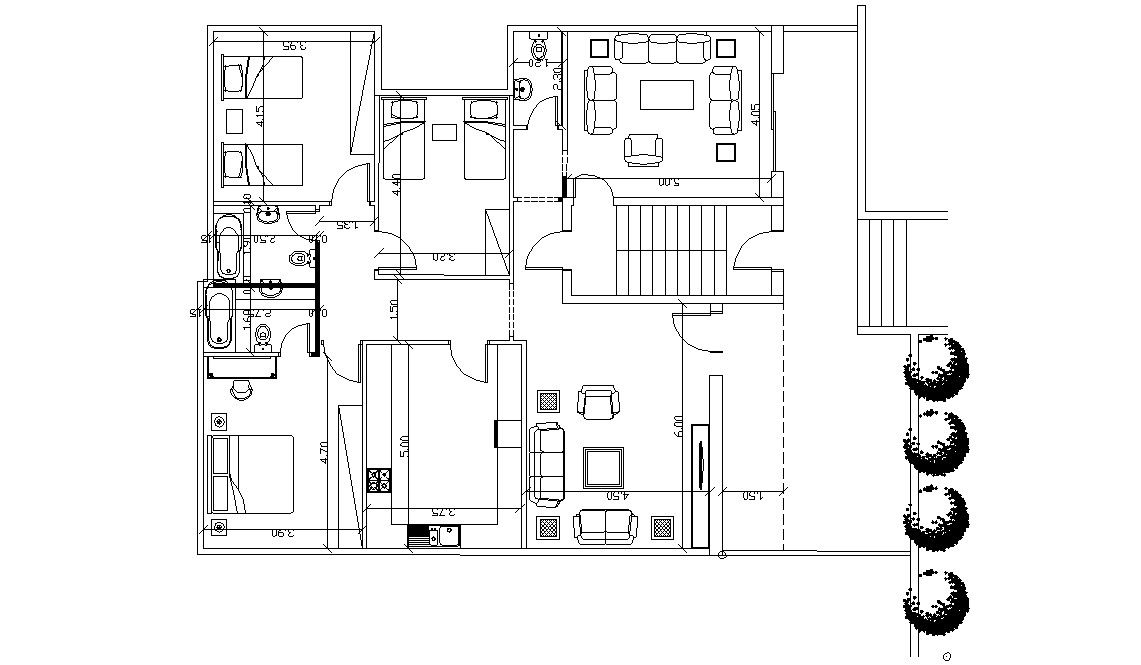Architectural Huge Bungalow Planning AutoCAD Drawing
Description
this is the residential bungalow planning with furniture layout design, internal dimension, plantation.in this planning added drawing room, kitchen, dining, living room, three bedrooms, common and attached toilet and much more other details.
Uploaded by:
Rashmi
Solanki

