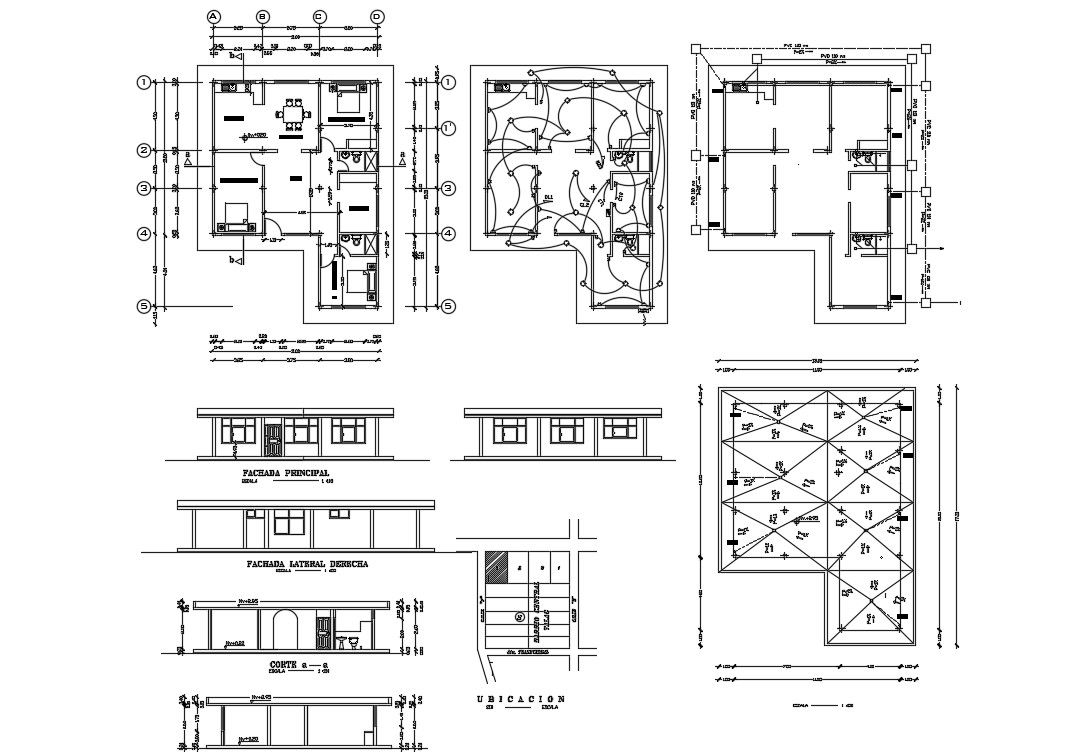Elevation House Plans AutoCAD File Free
Description
Elevation House Plans AutoCAD File Free; all detail of house includes elevation, section, electric plan, drainage plan and much more detail of working set CAD file free.
Uploaded by:
Rashmi
Solanki

