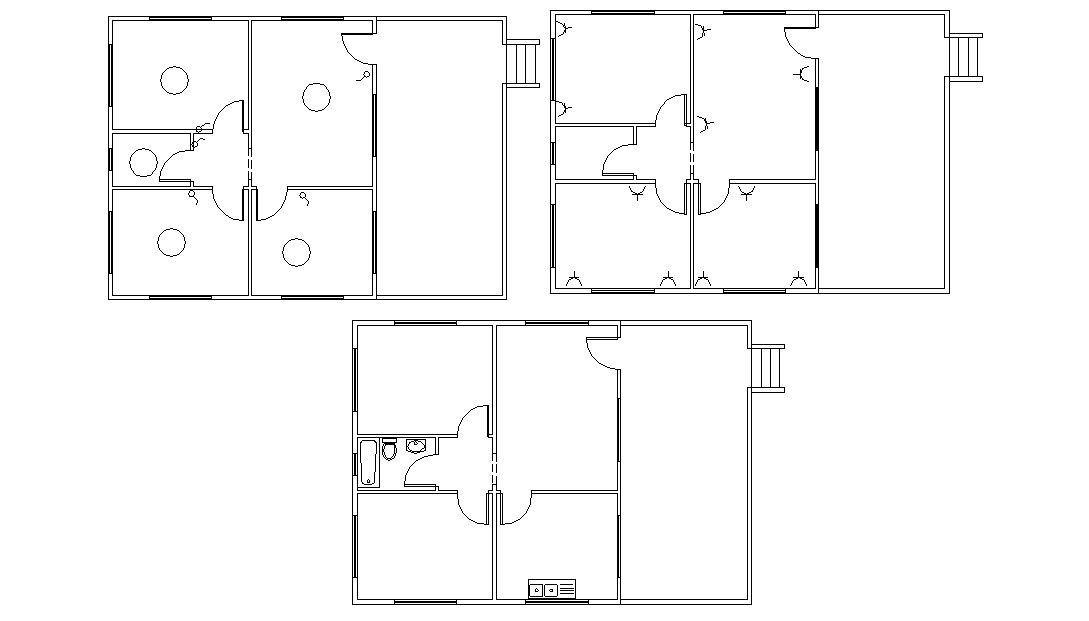2 BHK House Ground Floor Plan AutoCAD Drawing
Description
2D CAD drawing of residence house ground floor plan CAD drawing includes ceiling light point and wiring plan design. download free DWG file of house plan with electrical layout plan drawing.
Uploaded by:

