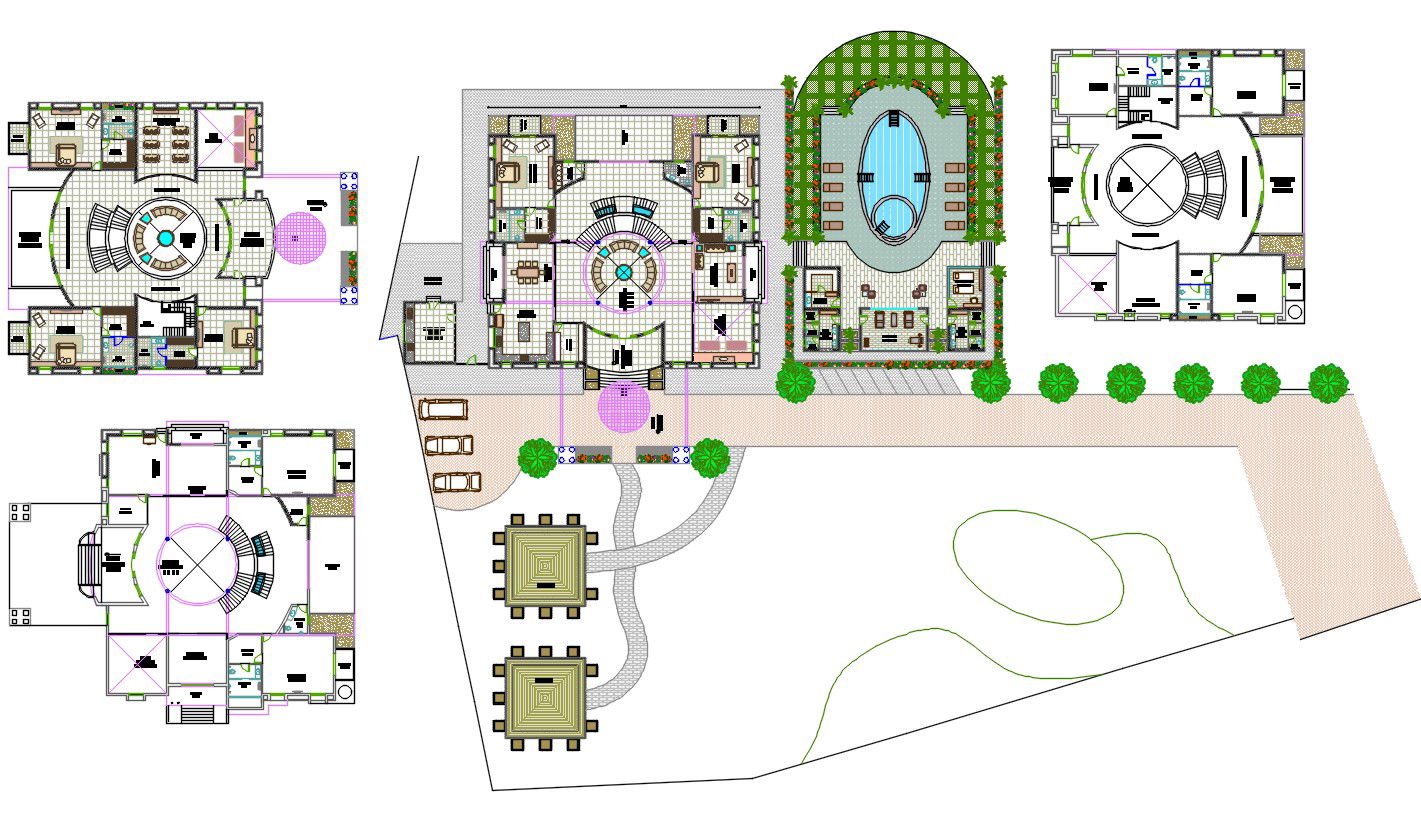Architecture Bungalow Plan With Swimming Pool AutoCAD File
Description
Architecture Bungalow Plan With Swimming Pool AutoCAD File; The architecture bungalow project CAD drawing shows a gazebo plan, entranceway, parking lot, swimming pool and garden. along with the ground floor and first floor, CAD drawing includes a spacious drawing room, modular kitchen, living room, home theater, porch area, and 5 master bedrooms with all furniture and measurement details.
Uploaded by:

