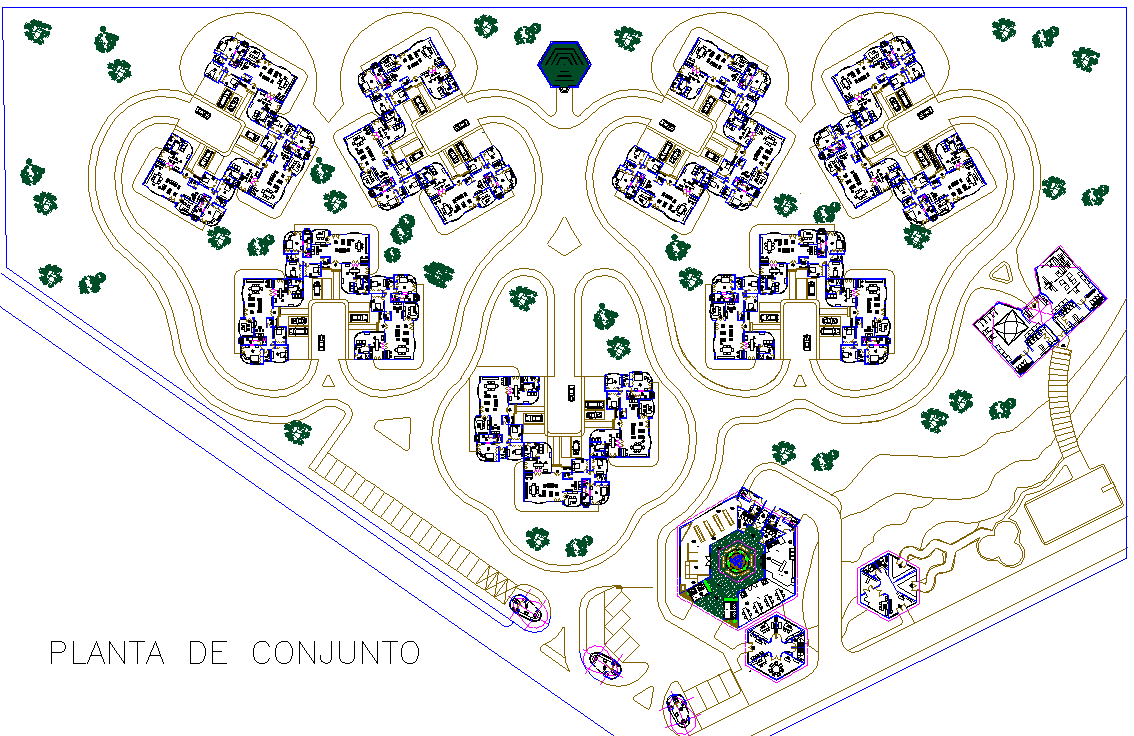Residence Township Layout plan dwg file
Description
Residence Township Layout plan dwg file.
the architecture layout plan of luxurious residence along with furniture detail, club house plan, and beautiful landscaping design in autocad format.
Uploaded by:
