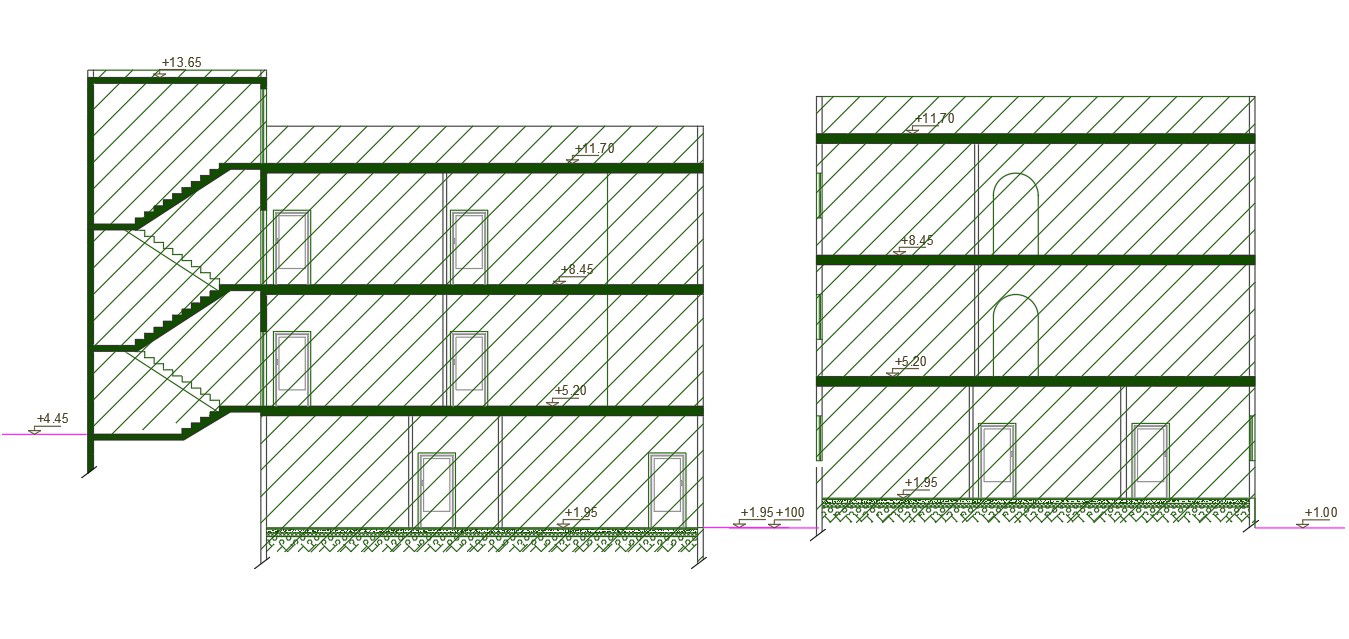Residence Building Section drawing DWG File
Description
2d CAD drawing of the residential house building section drawing that shows RCC standard staircase, floor, and slab with dimension detail. Download DWG file of House section drawing DWG file.
Uploaded by:

