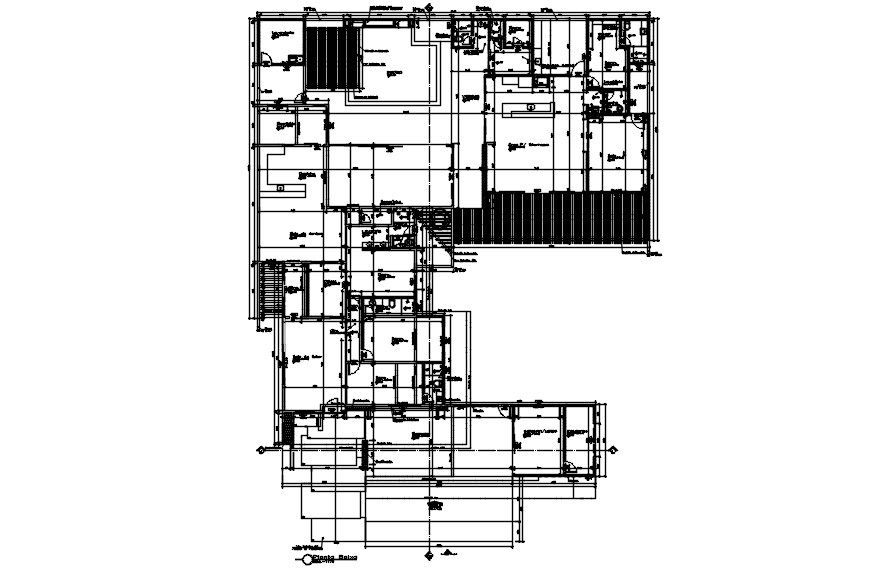Residence project presented in this AutoCAD drawing file. Download the AutoCAD 2D DWG file.
Description
Residence project presented in this AutoCAD drawing file. living room, bedroom, services, and utility services presented in this file. Thanks for downloading the AutoCAD file and another CAD program from the cadbull website. Download the AutoCAD DWG file now.
Uploaded by:
