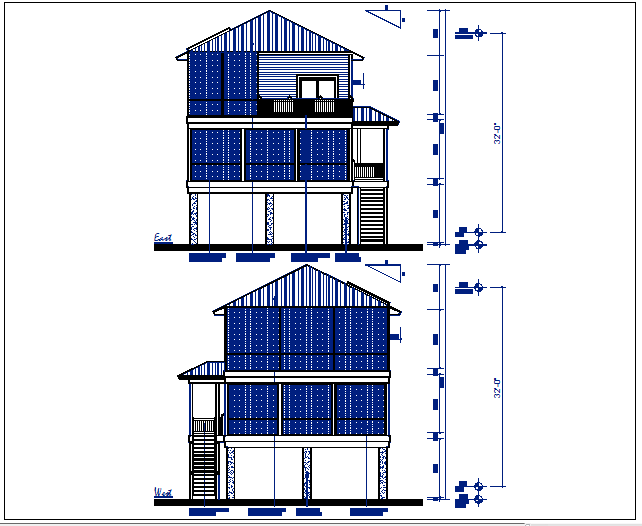East and west elevation details with dimension details dwg file
Description
East and west elevation details with dimension details dwg files, north and south elevation details with dimension details, naming elevation door, window, light lamp, etc.
Uploaded by:
