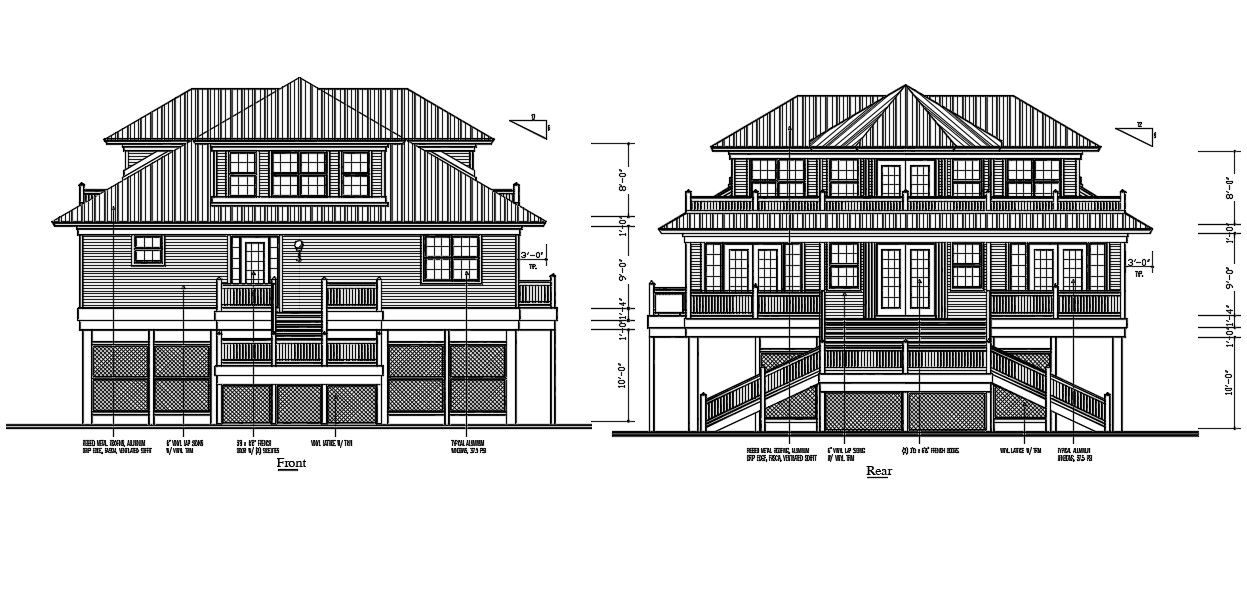Attic House Elevation Design DWG File
Description
Attic House Elevation Design DWG File; The traditional attic house front elevation and rear elevation design with dimension details. download DWG file of attic house design with dimension details.
Uploaded by:

