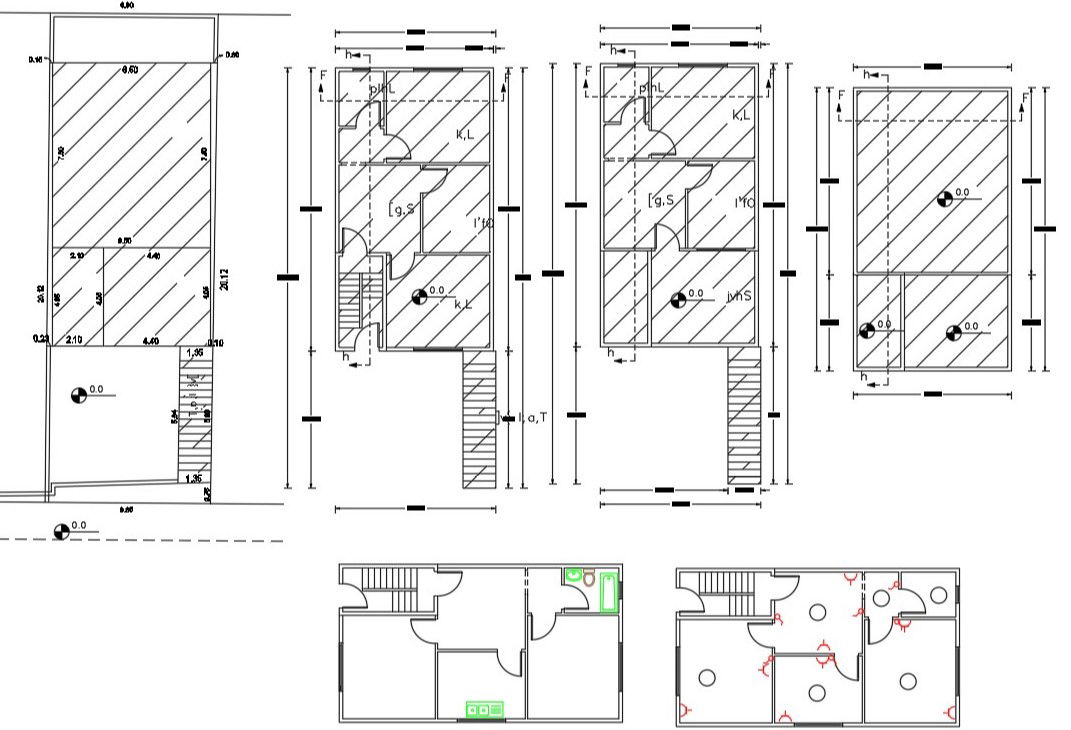3 BHK House PLan With Site Plot CAD Drawing
Description
The architecture drawing of 2 storey house floor plan design includes 3 bedrooms, kitchen, drawing room and living with the electrical plan and sanitary ware detail. download DWG file of house floor plan DWG file.
Uploaded by:
