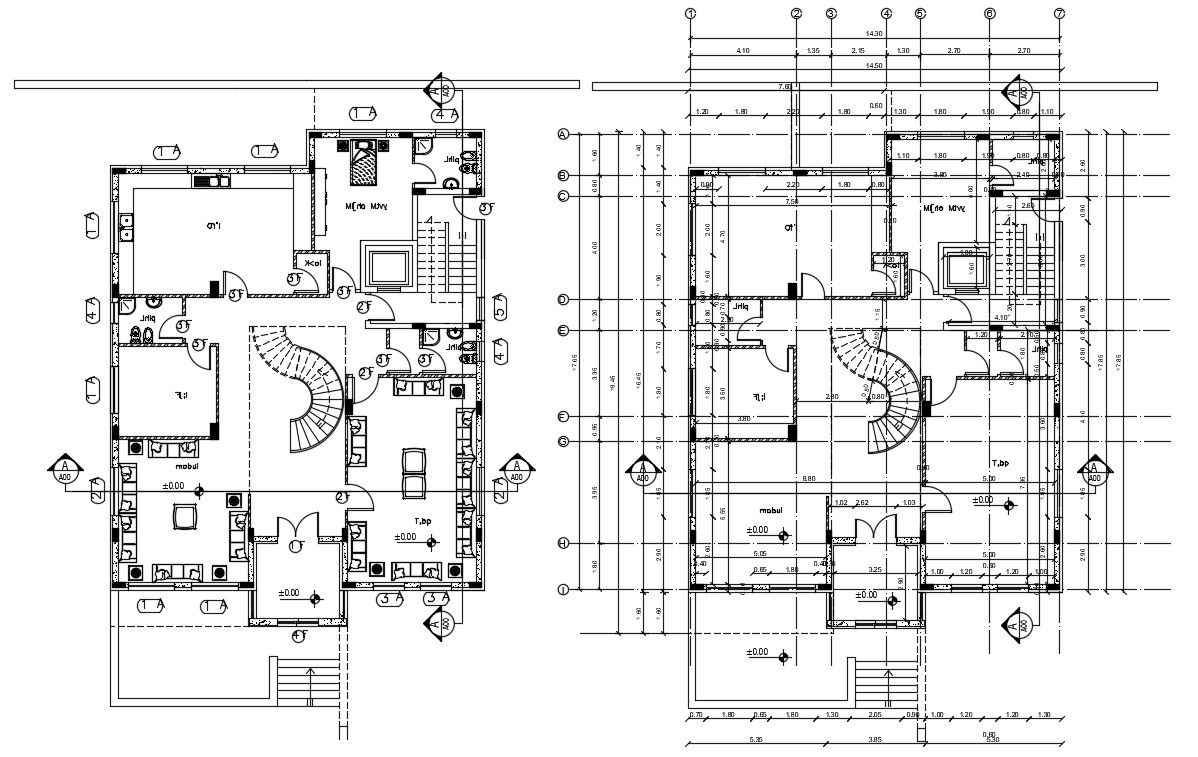AutoCAD Bungalow Furniture Layout Plan With Centre Line CAD Drawing
Description
Architecture bungalow ground floor furniture layout plan CAD drawing shows bedroom, drawing room, living loung, modular kitchen, staircase and lift facility. download DWG file of the bungalow plan and get more detail about the centerline and column layout plan.
Uploaded by:

