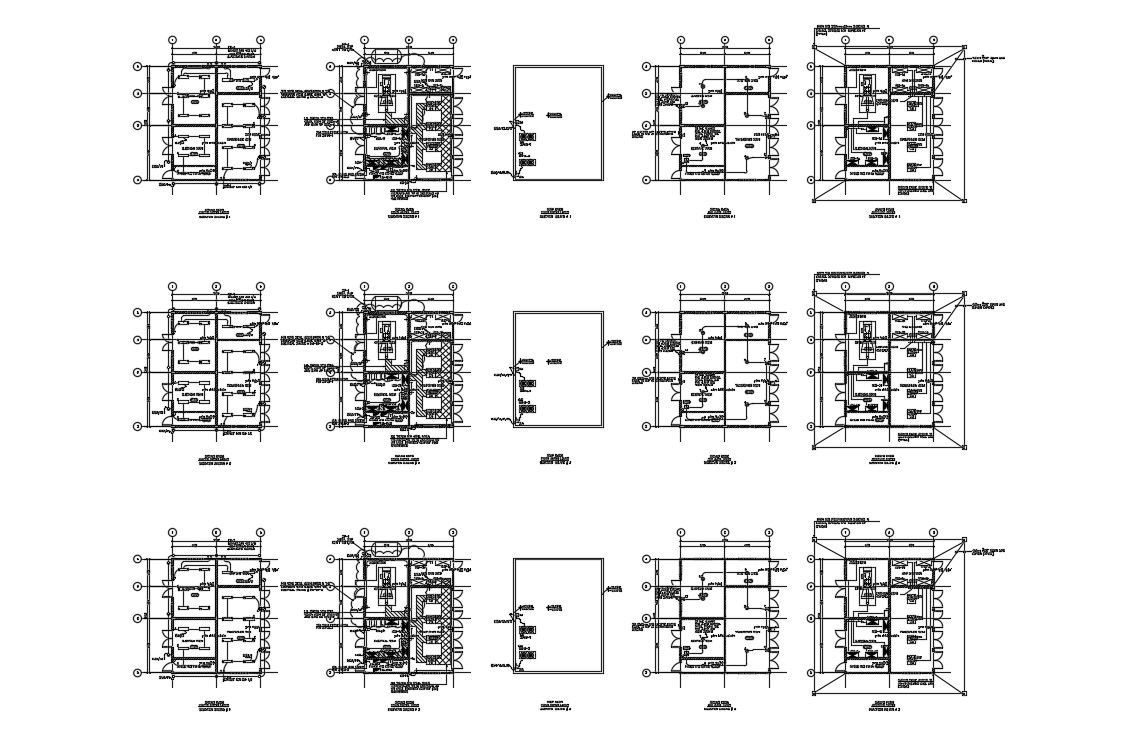Substation Design Detail DWG File Download
Description
Substation Design Detail DWG File Download ; detail of substation detail drawing with section ,plan,working set, center line many type of substation drawing AutoCAD file download .
Uploaded by:
Rashmi
Solanki

