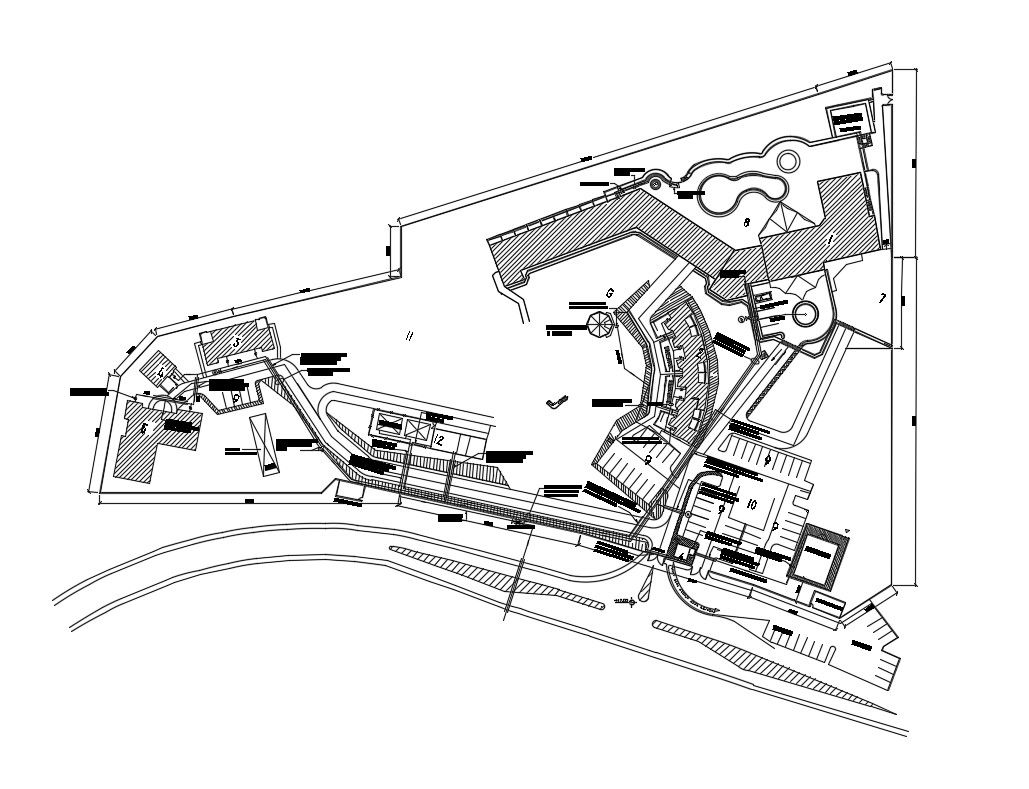Master Plan Layout CAD File Free Download
Description
Master Plan Layout CAD File Free Download ; detail of master plan with hatching ,parking , building top plan AutoCAD file free download.
File Type:
DWG
File Size:
223 KB
Category::
Urban Design
Sub Category::
Architecture Urban Projects
type:
Free
Uploaded by:
Rashmi
Solanki
