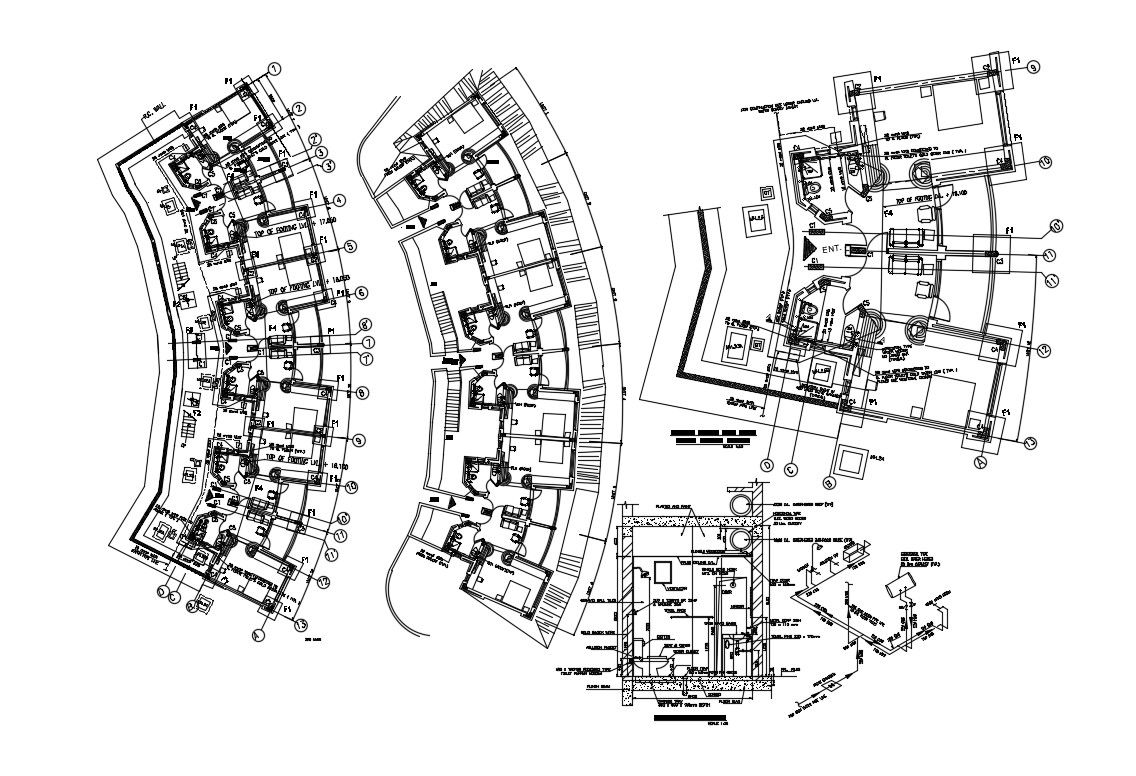Design Hotels DWG File Free Download
Description
Design Hotels DWG File Free Download ;design of hotel with furniture detail , toilet detail , center line detail working dimension , elevation of toilet detail with sanitary Free CAD File Download .
Uploaded by:
Rashmi
Solanki
