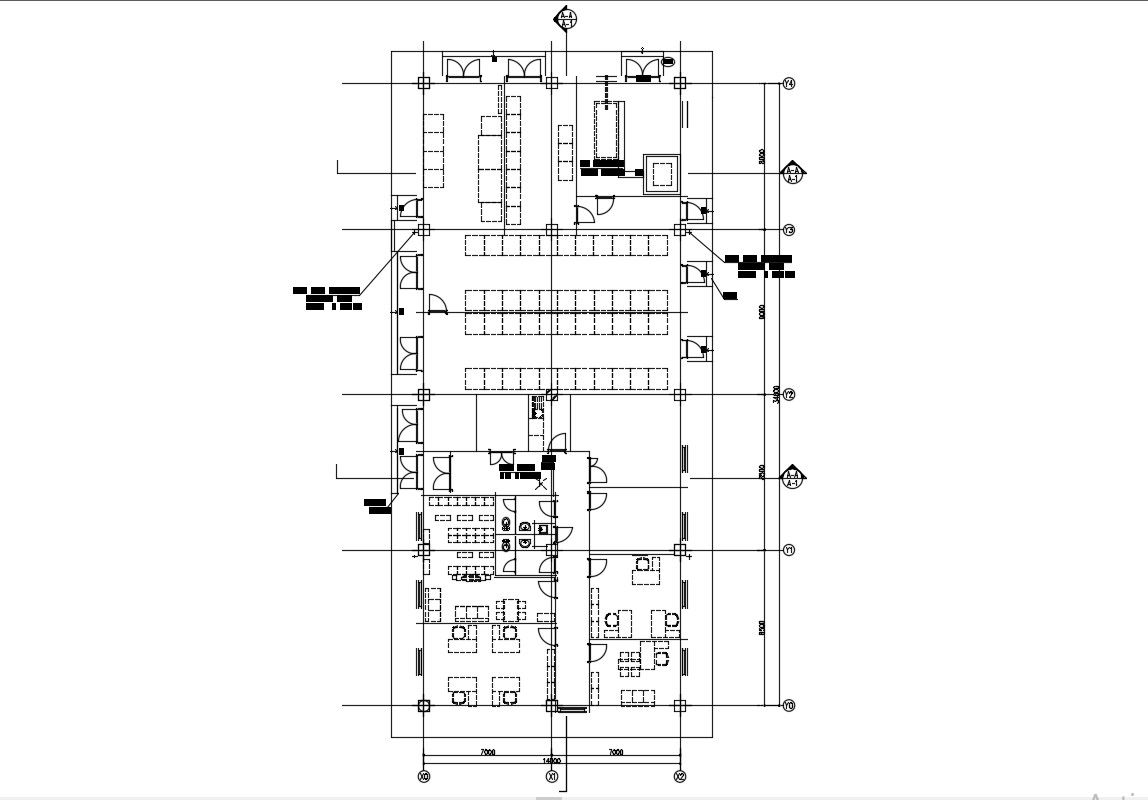Office Layout Plan Auto CAD File Free Download
Description
Office Layout Plan Auto CAD File Free Download ; office plan with furniture layout include center line ,door window detail with some texting .section line DWG file free download
Uploaded by:
Rashmi
Solanki
