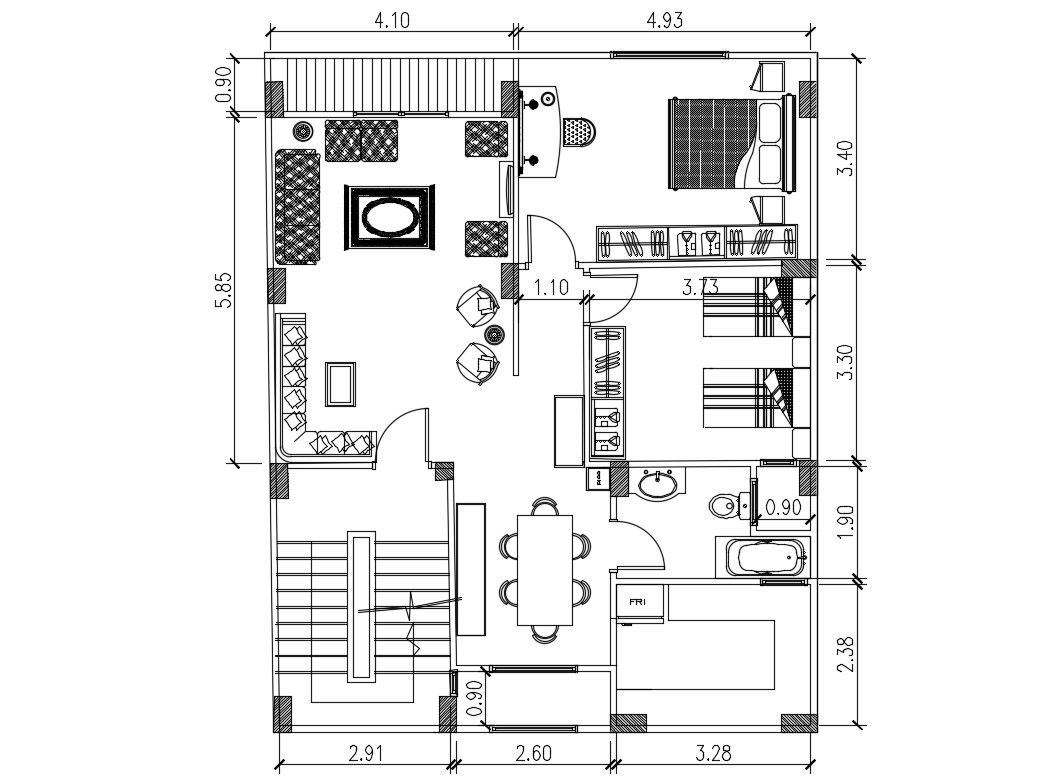Bungalow Design DWG File Free Download
Description
Bungalow Design DWG File Free Download ; detail of house floor plan include furniture layout,bedrooms kitchen detail, drawing room , dining room , wash room also dimension detail, CAD file free download .
Uploaded by:
Rashmi
Solanki

