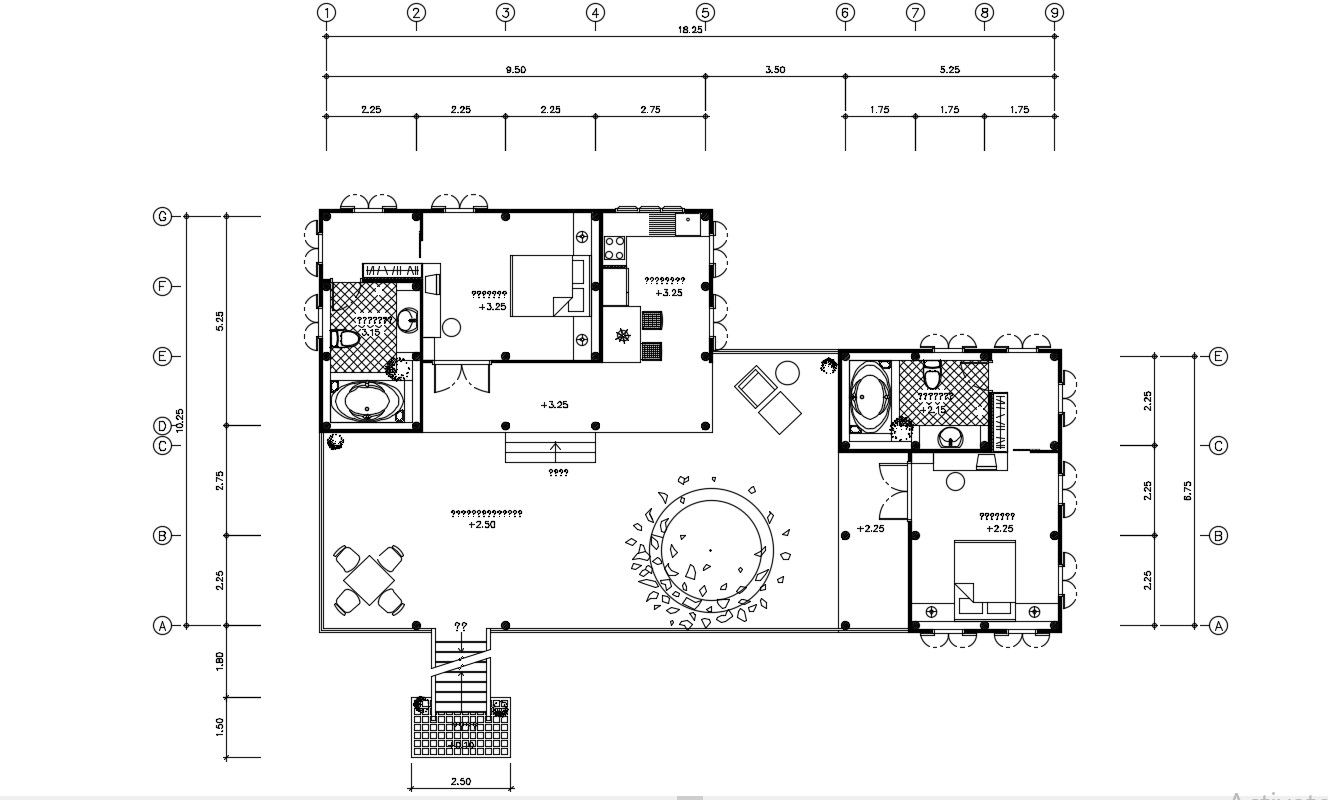Bungalow Floor Plans CAD File Free Download
Description
Bungalow Floor Plans CAD File Free Download ; planning of bungalow include furniture layout plan, center line plan , dimension detail , and also sanitary detail, DWG file free download .
Uploaded by:
Rashmi
Solanki

