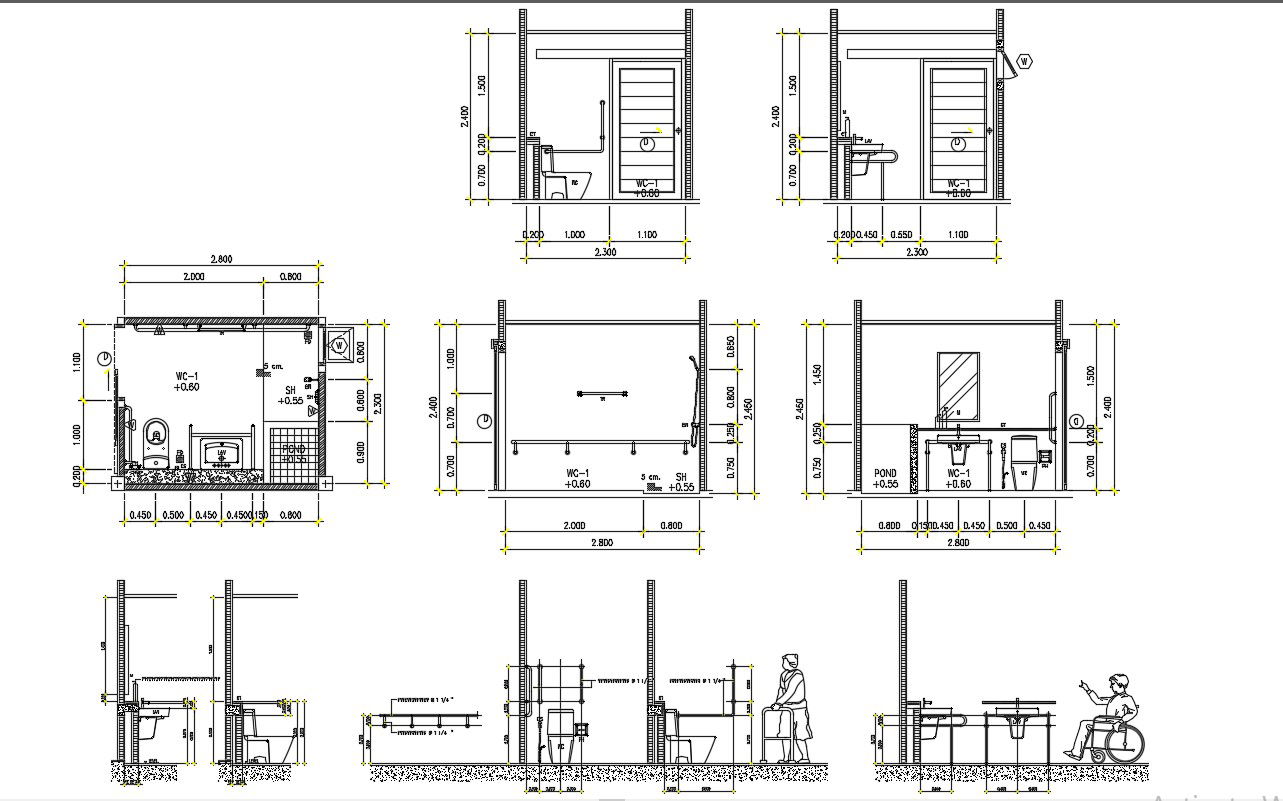Toilet Working Drawing DWG CAD Layout for Architects and Planners
Description
Detailed DWG CAD working drawing of toilet layouts for architects and interior designers. Includes plumbing, fixture placement, and functional arrangements for residential and commercial projects. Ideal for precise space planning and professional design execution in AutoCAD.
Uploaded by:
Rashmi
Solanki
